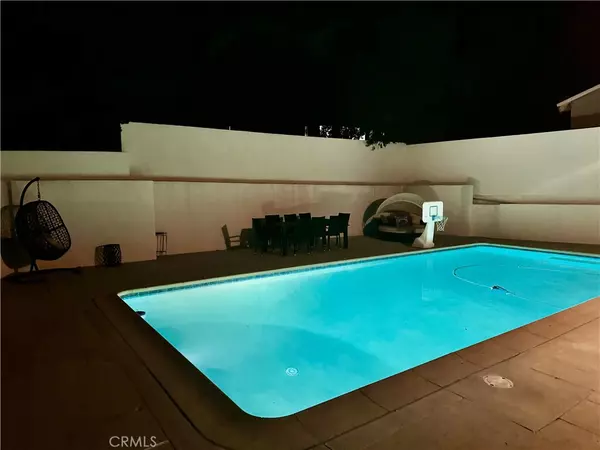
UPDATED:
11/16/2024 01:39 PM
Key Details
Property Type Single Family Home
Sub Type Single Family Residence
Listing Status Active
Purchase Type For Sale
Square Footage 1,336 sqft
Price per Sqft $897
MLS Listing ID GD24224347
Bedrooms 3
Full Baths 2
HOA Y/N No
Year Built 1953
Lot Size 7,274 Sqft
Property Description
Inside, enjoy an additional 200 sq ft dining area that enhances the home’s spacious feel, with dual-pane windows for energy efficiency, and a high-end Wolf range in a sleek kitchen. The property is complemented by copper plumbing, a smart thermostat, and a newer AC for ultimate comfort. Spacious bedrooms and bathrooms with elegance, while the 2 car garage offers flexibility for storage, a home gym, or an office.
Located in a quiet neighborhood within a highly sought-after Blue Ribbon school district, this move-in-ready home blends style, convenience, and functionality. Don’t miss this chance to make it yours!
Location
State CA
County Los Angeles
Area 635 - La Crescenta/Glendale Montrose & Annex
Zoning GLR1YY
Rooms
Main Level Bedrooms 3
Interior
Interior Features Recessed Lighting, Attic, Bedroom on Main Level, Main Level Primary
Heating Fireplace(s), Natural Gas
Cooling Central Air
Flooring Wood
Fireplaces Type Gas, Living Room
Fireplace Yes
Laundry Electric Dryer Hookup, Gas Dryer Hookup
Exterior
Garage Spaces 2.0
Garage Description 2.0
Pool Private
Community Features Biking, Foothills, Hiking, Park, Storm Drain(s), Street Lights, Suburban, Sidewalks
Utilities Available Cable Available, Cable Connected, Electricity Available, Electricity Connected, Natural Gas Available, Natural Gas Connected, Sewer Connected
View Y/N Yes
View Trees/Woods
Porch Patio
Attached Garage Yes
Total Parking Spaces 2
Private Pool Yes
Building
Lot Description Back Yard
Dwelling Type House
Story 1
Entry Level One
Sewer Public Sewer
Water Public
Level or Stories One
New Construction No
Schools
High Schools Crescenta Valley
School District Glendale Unified
Others
Senior Community No
Tax ID 5603007014
Acceptable Financing Cash, Cash to New Loan, Conventional
Listing Terms Cash, Cash to New Loan, Conventional
Special Listing Condition Standard




