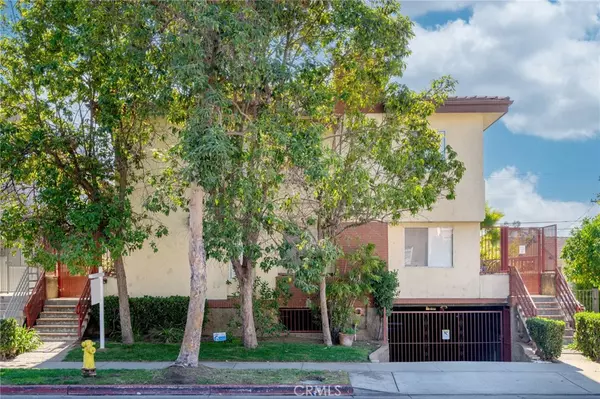
UPDATED:
11/18/2024 05:54 PM
Key Details
Property Type Townhouse
Sub Type Townhouse
Listing Status Active
Purchase Type For Rent
Square Footage 1,532 sqft
MLS Listing ID GD24235894
Bedrooms 3
Full Baths 2
Half Baths 1
Construction Status Updated/Remodeled
HOA Y/N Yes
Year Built 1994
Lot Size 6,821 Sqft
Property Description
Location
State CA
County Los Angeles
Area 628 - Glendale-South Of 134 Fwy
Zoning GLR4YY
Interior
Interior Features Balcony, Cathedral Ceiling(s), Central Vacuum, Open Floorplan, Walk-In Closet(s)
Heating Central
Cooling Central Air
Flooring Laminate, Tile
Fireplaces Type Living Room
Furnishings Unfurnished
Fireplace Yes
Appliance Dishwasher, Gas Range, Microwave, Water Heater, Dryer, Washer
Laundry Inside
Exterior
Garage Attached Carport
Garage Spaces 2.0
Garage Description 2.0
Pool None
Community Features Urban, Gated
View Y/N Yes
View Peek-A-Boo
Parking Type Attached Carport
Attached Garage Yes
Total Parking Spaces 2
Private Pool No
Building
Lot Description 2-5 Units/Acre
Dwelling Type Multi Family
Story 3
Entry Level Three Or More
Foundation Slab
Sewer Public Sewer
Water Public
Level or Stories Three Or More
New Construction No
Construction Status Updated/Remodeled
Schools
School District Glendale Unified
Others
Pets Allowed No
Senior Community No
Tax ID 5674015030
Security Features Carbon Monoxide Detector(s),Fire Sprinkler System,Gated Community,Smoke Detector(s)
Pets Description No




