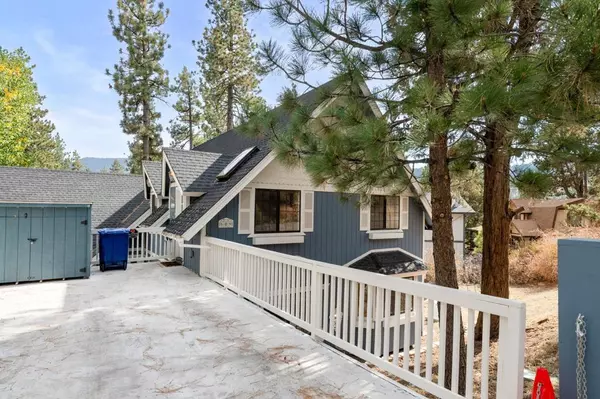
UPDATED:
11/19/2024 10:08 PM
Key Details
Property Type Single Family Home
Sub Type Single Family Residence
Listing Status Active
Purchase Type For Sale
Square Footage 3,961 sqft
Price per Sqft $309
Subdivision Not Applicable-1
MLS Listing ID 219120214DA
Bedrooms 6
Full Baths 4
Half Baths 1
HOA Y/N No
Year Built 1982
Lot Size 7,000 Sqft
Property Description
Location
State CA
County San Bernardino
Area 289 - Big Bear Area
Interior
Interior Features Beamed Ceilings, Breakfast Area, Cathedral Ceiling(s), Separate/Formal Dining Room, High Ceilings, Partially Furnished, Two Story Ceilings, Primary Suite
Heating Central, Forced Air, Natural Gas
Cooling Central Air
Flooring Carpet, Laminate, Tile
Fireplaces Type Masonry, Primary Bedroom, See Remarks
Fireplace Yes
Appliance Dishwasher, Gas Cooktop, Disposal, Gas Range, Gas Water Heater, Microwave, Refrigerator, Range Hood
Exterior
Garage Other
Fence Wood
View Y/N Yes
View Mountain(s), Trees/Woods
Roof Type Composition
Attached Garage No
Total Parking Spaces 2
Private Pool No
Building
Lot Description Paved, Sprinkler System
Story 3
Entry Level Three Or More
Foundation Raised
Architectural Style French Provincial
Level or Stories Three Or More
New Construction No
Others
Senior Community No
Tax ID 2328543090000
Acceptable Financing Cash to New Loan
Listing Terms Cash to New Loan
Special Listing Condition Standard




