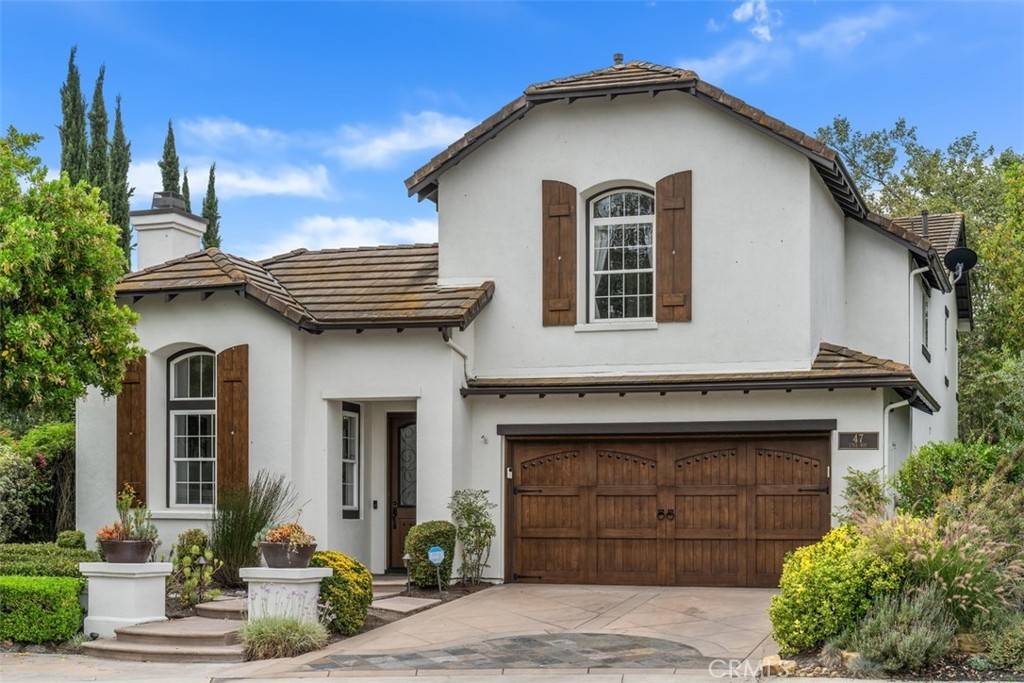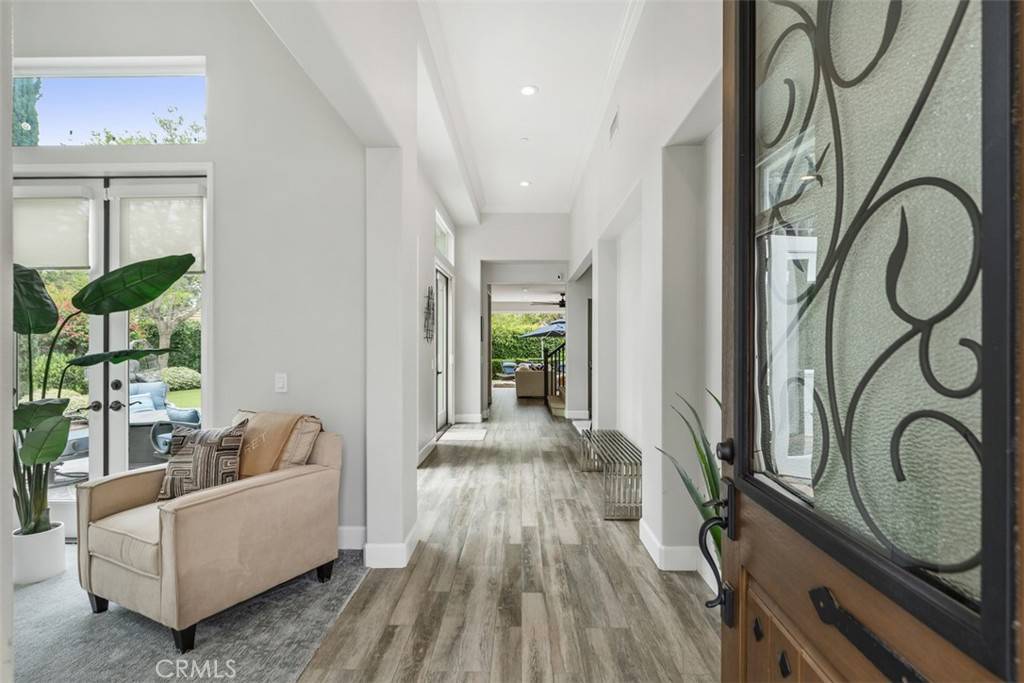UPDATED:
Key Details
Property Type Single Family Home
Sub Type Single Family Residence
Listing Status Active
Purchase Type For Sale
Square Footage 2,970 sqft
Price per Sqft $699
Subdivision Courante (Cour)
MLS Listing ID OC25138578
Bedrooms 4
Full Baths 4
Condo Fees $353
HOA Fees $353/mo
HOA Y/N Yes
Year Built 1999
Lot Size 7,169 Sqft
Property Sub-Type Single Family Residence
Property Description
Coto de Caza, this home blends privacy and luxury with exceptional indoor-outdoor living.
Entertain effortlessly and relax comfortably in this resort-inspired retreat, featuring a saltwater
pool surrounded by a large wraparound yard and tranquil landscaping, all backed by trees and
serene wooded terrain. Approach through Coto's tree-lined streets to your picturesque property
boasting impressive curb appeal and an attached tandem three-car garage. Enter inside to a
thoughtfully designed open floor plan, where abundant natural light streams through large
windows, filling every corner. The formal living room greets you with soaring ceilings, a fireplace,
and direct access to the private side patio. Nearby, a spacious formal dining room comfortably
hosts gatherings, complemented by stylish and practical porcelain tile wood-look flooring
throughout the main living areas. The remodeled gourmet kitchen showcases quartz
countertops, premium Mission-style cabinetry, and high-end appliances by Wolf and SubZero,
including a convection/steam oven and a built-in wine cooler. The large central island flows into
the adjoining family room, which hosts the home's second fireplace. A versatile main-level
bedroom provides flexibility as a guest room, den, or private home office. Upstairs, retreat to
your expansive primary suite, boasting a private sitting area and Juliette balcony. The primary
bath provides a spa-like experience with heated floors, dual vanities, a large walk-in shower with
dual showerheads, and a spacious walk-in closet. Two additional upper-level bedroom suites
each offer full private baths, with the upstairs laundry area conveniently nearby. Outside, enjoy
your own private oasis, with manicured landscape and hardscape set around a stunning
saltwater pool, backing to waterfalls and lined with tall hedges. Additional upgrades include
solar electric with pre-paid lease until 2035, water filtration system, and Kuno security lighting.
Embrace the Coto de Caza lifestyle with amenities including horse trails, tennis, a clubhouse
with gym, pool, spa, BBQ areas, and two renowned championship golf courses designed by
Robert Trent Jones Jr. All just minutes away from diverse shopping and dining experiences. The
perfect combination of luxury, privacy, and community.
Location
State CA
County Orange
Area Cc - Coto De Caza
Rooms
Main Level Bedrooms 1
Interior
Interior Features Breakfast Area, Block Walls, Ceiling Fan(s), Crown Molding, Separate/Formal Dining Room, Open Floorplan, Recessed Lighting, Bedroom on Main Level, Primary Suite, Walk-In Closet(s)
Heating Forced Air
Cooling Central Air
Fireplaces Type Family Room, Gas, Living Room
Fireplace Yes
Laundry Laundry Room, Upper Level
Exterior
Exterior Feature Rain Gutters
Garage Spaces 3.0
Garage Description 3.0
Fence Block, Wrought Iron
Pool Heated, In Ground, Pebble, Private, Salt Water
Community Features Biking, Curbs, Gutter(s), Hiking, Horse Trails, Park, Storm Drain(s), Street Lights, Sidewalks, Gated
Utilities Available Electricity Connected, Natural Gas Connected, Sewer Connected, Water Connected
Amenities Available Sport Court, Horse Trail(s), Other Courts, Picnic Area, Playground, Security, Trail(s)
View Y/N Yes
View Hills, Trees/Woods
Roof Type Tile
Total Parking Spaces 3
Private Pool Yes
Building
Lot Description 0-1 Unit/Acre
Dwelling Type House
Story 2
Entry Level Two
Sewer Public Sewer
Water Public
Architectural Style Traditional
Level or Stories Two
New Construction No
Schools
School District Capistrano Unified
Others
HOA Name CZ Master
Senior Community No
Tax ID 75514129
Security Features Gated Community,Gated with Attendant,24 Hour Security
Acceptable Financing Cash, Conventional
Listing Terms Cash, Conventional
Special Listing Condition Standard




