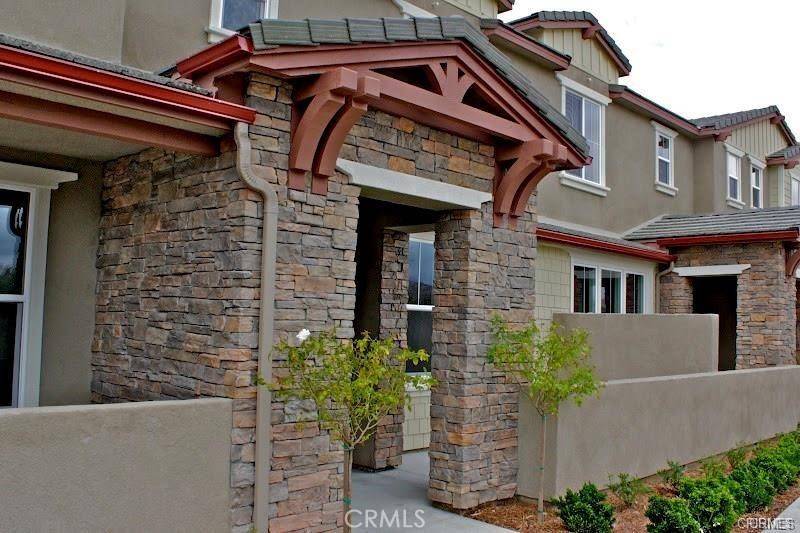UPDATED:
Key Details
Property Type Townhouse
Sub Type Townhouse
Listing Status Active
Purchase Type For Rent
Square Footage 1,730 sqft
Subdivision Toscana Series (West Creek Collection) (Tscna)
MLS Listing ID SR25136580
Bedrooms 3
Full Baths 2
Half Baths 1
Construction Status Turnkey
HOA Y/N Yes
Rental Info 12 Months
Year Built 2012
Lot Size 4.134 Acres
Property Sub-Type Townhouse
Property Description
Location
State CA
County Los Angeles
Area Vlwc - Valencia West Creek
Interior
Interior Features Breakfast Bar, Ceiling Fan(s), Separate/Formal Dining Room, Open Floorplan, Recessed Lighting, All Bedrooms Up, Walk-In Closet(s)
Heating Central
Cooling Central Air
Flooring Laminate, Tile
Fireplaces Type None
Furnishings Unfurnished
Fireplace No
Appliance Built-In Range, Dishwasher, Disposal, Gas Range, Microwave, Refrigerator, Water Heater
Laundry Laundry Closet
Exterior
Exterior Feature Rain Gutters
Parking Features Direct Access, Door-Single, Garage, Guest, Side By Side
Garage Spaces 2.0
Garage Description 2.0
Fence Stucco Wall
Pool Community, In Ground, Association
Community Features Curbs, Street Lights, Sidewalks, Park, Pool
Utilities Available Sewer Connected
Amenities Available Pool, Spa/Hot Tub
View Y/N Yes
View Creek/Stream
Roof Type Common Roof,Concrete
Porch Concrete
Total Parking Spaces 2
Private Pool No
Building
Lot Description Landscaped, Near Park
Dwelling Type Multi Family
Story 2
Entry Level Two
Foundation Slab
Sewer Unknown
Water Public
Architectural Style Traditional
Level or Stories Two
New Construction No
Construction Status Turnkey
Schools
School District William S. Hart Union
Others
Pets Allowed Call, Size Limit, Yes
Senior Community No
Tax ID 2810110087
Security Features Carbon Monoxide Detector(s),Smoke Detector(s)
Special Listing Condition Standard
Pets Allowed Call, Size Limit, Yes




