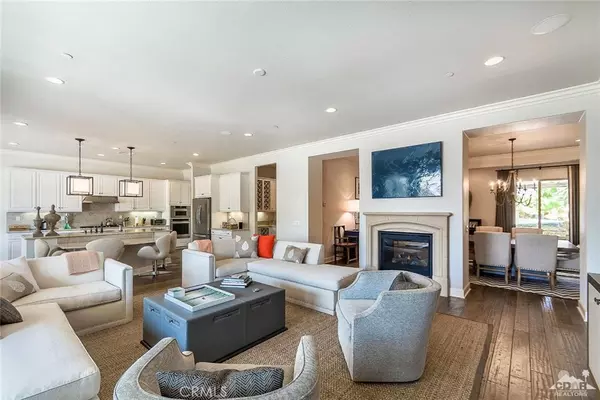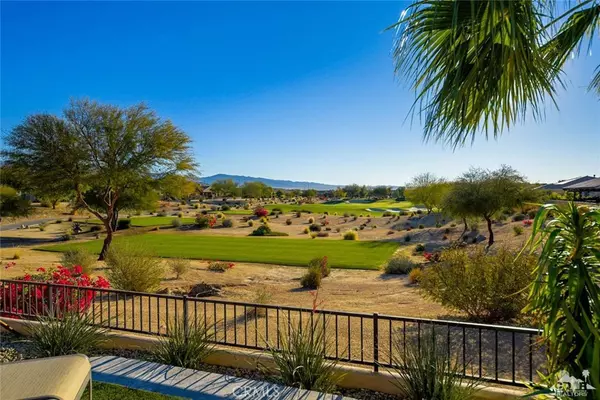$660,000
$799,000
17.4%For more information regarding the value of a property, please contact us for a free consultation.
3 Beds
3 Baths
3,073 SqFt
SOLD DATE : 06/17/2019
Key Details
Sold Price $660,000
Property Type Single Family Home
Sub Type Single Family Residence
Listing Status Sold
Purchase Type For Sale
Square Footage 3,073 sqft
Price per Sqft $214
Subdivision Sun City Shadow Hills (30921)
MLS Listing ID 218022254DA
Sold Date 06/17/19
Bedrooms 3
Full Baths 3
Condo Fees $265
Construction Status Updated/Remodeled
HOA Fees $265/mo
HOA Y/N Yes
Year Built 2013
Lot Size 8,276 Sqft
Property Description
This 3073 SF home is an Entertainer's Dream'', ideal for that discriminating buyer who appreciates quality and expects perfection. The seller worked closely with an interior designer choosing new home construction upgrades and later blending the custom furnishings into this $1,000,000 Socialite plan. They created an incomparable, one of a kind home with a look of understated elegance that is flawless! The high quality is evident throughout; e.g. the drapes were $50,000. The gorgeous formal dining room has a See-Thru Fireplace, Coffered Ceiling, Crown Molding and unique square dining table that lends itself to intimate conversation for eight. The bright & cheerful attached casita is a splendid second master suite. The main suite has His and Her closets and patio access. The East facing patio has a spectacular pool, Jacuzzi Spa, BBQ Island and incredible views of the golf course. The garage has tankless hot water, energy package, sidewalk from driveway to patio. Much more to see & enjoy!
Location
State CA
County Riverside
Area 309 - Indio North Of East Valley
Rooms
Other Rooms Guest House Attached
Interior
Interior Features Breakfast Bar, Crown Molding, Cathedral Ceiling(s), Separate/Formal Dining Room, Bar, All Bedrooms Down, Main Level Primary, Primary Suite, Utility Room, Walk-In Closet(s)
Heating Forced Air, Natural Gas
Cooling Central Air
Flooring Carpet, Wood
Fireplaces Type Dining Room, Gas, Great Room
Fireplace Yes
Appliance Dishwasher, Electric Oven, Gas Cooking, Gas Cooktop, Disposal, Gas Range, Gas Water Heater, Microwave, Refrigerator, Range Hood, Tankless Water Heater, Water To Refrigerator
Laundry Laundry Room
Exterior
Garage Attached Carport
Garage Spaces 2.0
Garage Description 2.0
Fence Block, See Remarks
Pool Electric Heat, In Ground
Community Features Golf, Gated
Utilities Available Cable Available
Amenities Available Billiard Room, Clubhouse, Fitness Center, Golf Course, Maintenance Grounds, Lake or Pond, Meeting Room, Management, Meeting/Banquet/Party Room, Other Courts, Other, Pet Restrictions, Recreation Room, Security, Tennis Court(s)
View Y/N Yes
View Golf Course, Pool
Roof Type Concrete,Tile
Porch Concrete, Covered
Parking Type Attached Carport
Attached Garage Yes
Total Parking Spaces 2
Private Pool Yes
Building
Lot Description Back Yard, Close to Clubhouse, Front Yard, On Golf Course, Rectangular Lot, Sprinkler System, Yard
Foundation Slab
Architectural Style Contemporary
Additional Building Guest House Attached
New Construction No
Construction Status Updated/Remodeled
Schools
School District Desert Sands Unified
Others
HOA Name Sun City Shadow Hills
Senior Community Yes
Tax ID 691770057
Security Features Gated Community,24 Hour Security
Acceptable Financing Cash, Cash to New Loan
Listing Terms Cash, Cash to New Loan
Financing Conventional
Special Listing Condition Standard
Read Less Info
Want to know what your home might be worth? Contact us for a FREE valuation!

Our team is ready to help you sell your home for the highest possible price ASAP

Bought with George Prunty • Bennion Deville Homes







