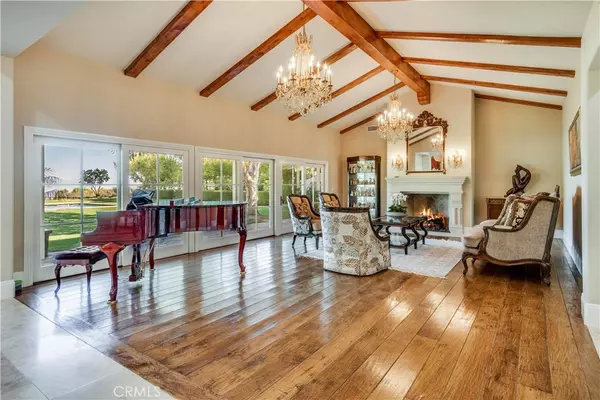$5,285,000
$5,490,000
3.7%For more information regarding the value of a property, please contact us for a free consultation.
6 Beds
7 Baths
6,283 SqFt
SOLD DATE : 03/04/2020
Key Details
Sold Price $5,285,000
Property Type Single Family Home
Sub Type Single Family Residence
Listing Status Sold
Purchase Type For Sale
Square Footage 6,283 sqft
Price per Sqft $841
MLS Listing ID PV19206746
Sold Date 03/04/20
Bedrooms 6
Full Baths 5
Half Baths 1
Three Quarter Bath 1
Condo Fees $1
HOA Y/N Yes
Year Built 1974
Lot Size 2.000 Acres
Property Description
A true gem in prestigious Rolling Hills, a private, gated community located atop and in the center of the scenic hills of Rolling Hills. One of a kind home ideally located on coveted Crest Road near the West Gate with sprawling east to west views of Southern California coast, Exceptional 6 bdrm + library, 7 bthrm home is classic ranch style perched on a park-like lot with an open layout perfect for the peaceful rural lifestyle of Rolling Hills. Drive through private gate to circular driveway with water feature and Enter the home to face immediately picturesque views . formal dining area features large windows with views, wet bar, and wine room. Dining room flows easily into a bright living room with high, vaulted ceilings and a grand fireplace. From there, relax and take in unbeatable views . The stunning lot features generous lawn for lounging, a separate BBQ area, a covered wraparound deck, pool with jacuzzi, full sized tennis court with panoramic views, Extra large master suite has high vaulted ceilings, cozy fireplace, room sized walk-in closet. Generous chef's kitchen has high vaulted ceilings, beautiful custom cabinetry, and Viking appliances. Warm and inviting adjacent living room with fireplace Second master suite and every other bedroom have ensuite bathroom and walk-in closet.Recently replaced roof and re plastered pool .
Location
State CA
County Los Angeles
Area 166 - Rolling Hills
Rooms
Other Rooms Barn(s), Tennis Court(s)
Main Level Bedrooms 6
Interior
Interior Features Bedroom on Main Level, Main Level Master, Walk-In Pantry, Walk-In Closet(s)
Heating Forced Air, Solar
Cooling Central Air
Flooring Stone, Wood
Fireplaces Type Family Room, Living Room, Master Bedroom
Fireplace Yes
Appliance 6 Burner Stove, Barbecue, Dishwasher, Disposal, Microwave, Refrigerator
Laundry Common Area, Laundry Room
Exterior
Garage Spaces 3.0
Garage Description 3.0
Pool In Ground, Private
Community Features Horse Trails
Amenities Available Horse Trails, Tennis Court(s)
View Y/N Yes
View Mountain(s), Ocean, Peek-A-Boo
Attached Garage Yes
Total Parking Spaces 3
Private Pool Yes
Building
Lot Description 0-1 Unit/Acre, Garden, Horse Property, Lot Over 40000 Sqft
Story One
Entry Level One
Sewer Private Sewer
Water Public
Level or Stories One
Additional Building Barn(s), Tennis Court(s)
New Construction No
Schools
School District Palos Verdes Peninsula Unified
Others
HOA Name RHCA
Senior Community No
Tax ID 7569024021
Acceptable Financing Cash to Existing Loan, Cash to New Loan
Horse Property Yes
Horse Feature Riding Trail
Listing Terms Cash to Existing Loan, Cash to New Loan
Financing Cash to New Loan
Special Listing Condition Standard
Read Less Info
Want to know what your home might be worth? Contact us for a FREE valuation!

Our team is ready to help you sell your home for the highest possible price ASAP

Bought with Bill Ruth • Keller Williams Palos Verdes







