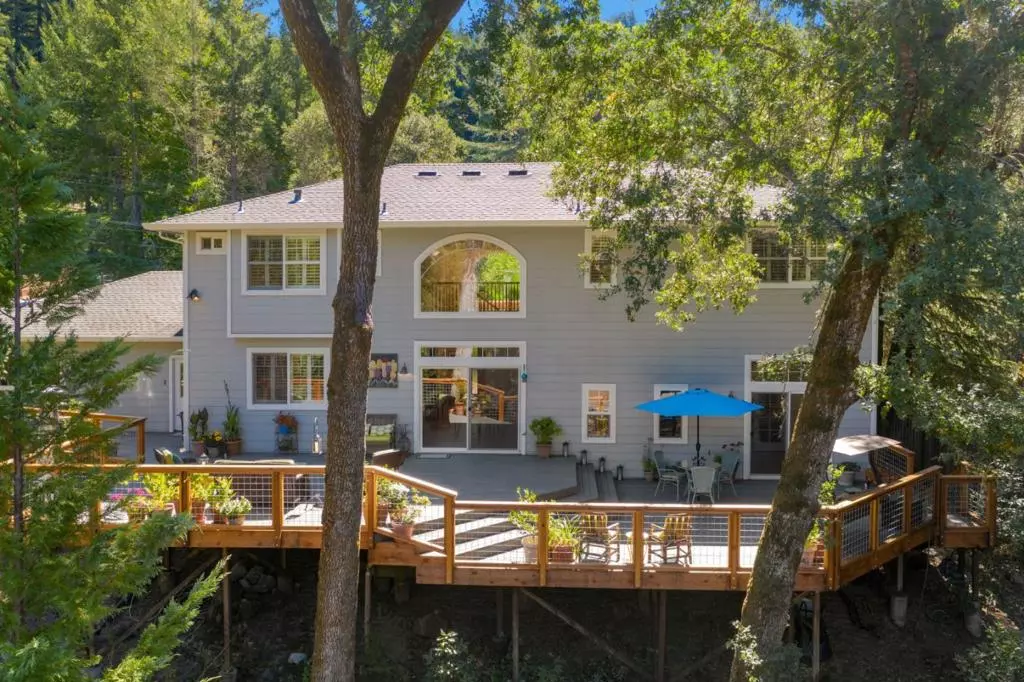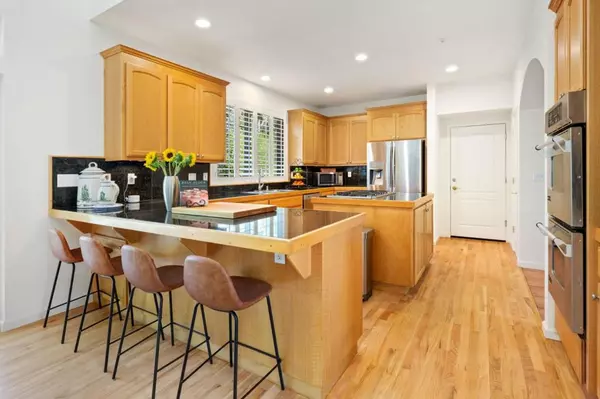$1,050,000
$1,099,000
4.5%For more information regarding the value of a property, please contact us for a free consultation.
4 Beds
3 Baths
2,676 SqFt
SOLD DATE : 12/09/2019
Key Details
Sold Price $1,050,000
Property Type Single Family Home
Sub Type Single Family Residence
Listing Status Sold
Purchase Type For Sale
Square Footage 2,676 sqft
Price per Sqft $392
MLS Listing ID ML81768893
Sold Date 12/09/19
Bedrooms 4
Full Baths 3
HOA Y/N No
Year Built 1999
Lot Size 0.254 Acres
Property Description
Prepare to fall in love! Spectacular custom-built home on over ¼ acre in the highly sought-after Bear Creek Estates neighborhood. Built in 1999 & boasting nearly 2,700 sf of top quality craftsmanship, this impeccably maintained home is absolutely stunning. Featuring an open-concept floorplan bathed in natural light w/ towering ceilings abundant windows & dramatic open balustrade staircase. The beautiful country kitchen is appointed w/ SS appliances, warm hardwood floors & breakfast nook that connects seamlessly to the huge rear deck - the perfect space for entertaining or simply relaxing w/ a good beer. The inviting living/dining room is ideal for hosting the holidays or for cuddling up w/ a good book in front of the wood burning stove. All 4 bedrooms are spacious & have gorgeous mountain views. 2 car garage, central AC, plantation shutters, public sewer & water service, community pool/tennis, serene mountain living, neighborhood conveniences & fantastic commute location. Welcome home!
Location
State CA
County Santa Cruz
Area 699 - Not Defined
Zoning R-1-10
Interior
Interior Features Walk-In Closet(s)
Heating Central, Wood Stove
Cooling Central Air
Flooring Carpet, Tile, Wood
Fireplaces Type Living Room, Wood Burning
Fireplace Yes
Appliance Double Oven, Dishwasher, Gas Cooktop, Disposal, Refrigerator
Exterior
Garage Gated, Off Street
Garage Spaces 2.0
Garage Description 2.0
Fence Wood
Pool Community
Community Features Pool
View Y/N Yes
View Hills, Mountain(s), Neighborhood, Trees/Woods
Roof Type Composition,Shingle
Attached Garage Yes
Total Parking Spaces 2
Private Pool No
Building
Story 2
Water Public
Architectural Style Custom
New Construction No
Schools
Elementary Schools Other
Middle Schools Other
High Schools Other
School District Other
Others
Tax ID 08928107000
Security Features Fire Sprinkler System
Financing Conventional
Special Listing Condition Standard
Read Less Info
Want to know what your home might be worth? Contact us for a FREE valuation!

Our team is ready to help you sell your home for the highest possible price ASAP

Bought with Carine Davery • Astute Realty Inc







