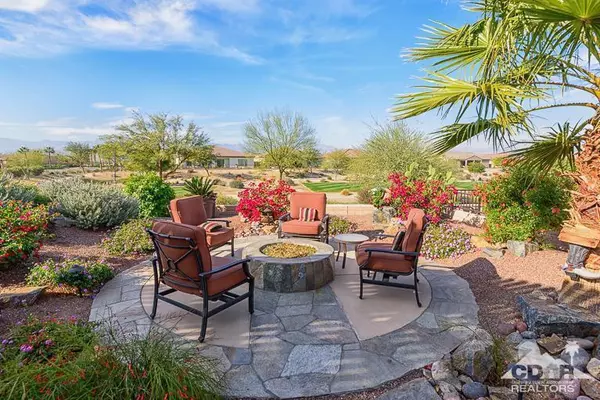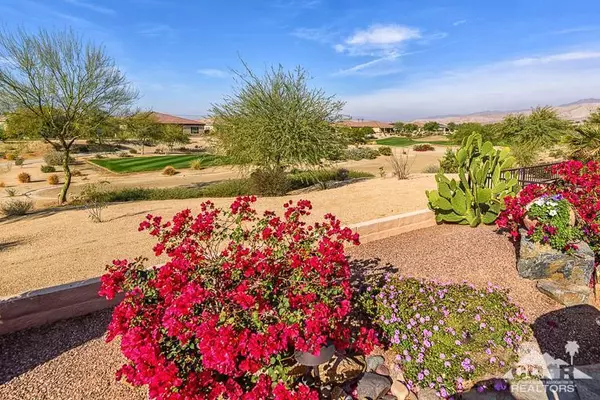$400,000
$419,000
4.5%For more information regarding the value of a property, please contact us for a free consultation.
3 Beds
2 Baths
1,756 SqFt
SOLD DATE : 11/30/2018
Key Details
Sold Price $400,000
Property Type Single Family Home
Sub Type Single Family Residence
Listing Status Sold
Purchase Type For Sale
Square Footage 1,756 sqft
Price per Sqft $227
Subdivision Sun City Shadow Hills (30921)
MLS Listing ID 218025782DA
Sold Date 11/30/18
Bedrooms 3
Full Baths 2
Condo Fees $259
HOA Fees $259/mo
HOA Y/N Yes
Year Built 2015
Lot Size 7,840 Sqft
Property Description
An amazing Hospitality Model that defines ideal. Ideal location, view, comfort and beauty. The open Kitchen and Great Room is wonderful for entertaining or enjoying a quiet time at home relaxing. The raised baseboards and designer window coverings add a touch of custom elegance while the other upgrades, including Tile Floors, Granite Countertops, Shaker Cabinets and Stainless Steel Appliances add to the beauty and sophistication. With two guest suites, both with Ceiling Fans and Designer window coverings offers room for family and friends. Enjoy the large Master Suite with the added slider door showing views to the wonderful backyard paradise. Wait until you see this backyard. Complete with Built In BBQ, Spacious Patio with Aluma Wood Cover with shades, brilliant water fall with pond and an inviting Fire Pit overlooking the exquisite Mountains with Golf Course Views. The oversize lot fits 3 fruit trees on the side yard and a nice storage unit.
Location
State CA
County Riverside
Area 309 - Indio North Of East Valley
Interior
Interior Features Separate/Formal Dining Room, Primary Suite, Walk-In Closet(s)
Heating Central, Natural Gas
Cooling Central Air
Flooring Carpet, Tile
Fireplace No
Appliance Dishwasher, Electric Oven, Gas Cooking, Gas Cooktop, Microwave, Range Hood, Water To Refrigerator
Laundry Laundry Room
Exterior
Garage Spaces 2.0
Garage Description 2.0
Fence Block
Community Features Golf, Gated
Utilities Available Cable Available
Amenities Available Billiard Room, Clubhouse, Fitness Center, Maintenance Grounds, Lake or Pond, Meeting Room, Management, Meeting/Banquet/Party Room, Other Courts, Pet Restrictions, Recreation Room, Security, Tennis Court(s)
View Y/N Yes
View Golf Course, Mountain(s)
Roof Type Concrete,Tile
Porch Concrete, Stone
Attached Garage Yes
Total Parking Spaces 2
Private Pool No
Building
Story One
Entry Level One
Level or Stories One
New Construction No
Schools
School District Desert Sands Unified
Others
Senior Community Yes
Tax ID 691840010
Security Features Gated Community
Acceptable Financing Cash, Cash to New Loan
Listing Terms Cash, Cash to New Loan
Financing Cash
Special Listing Condition Standard
Read Less Info
Want to know what your home might be worth? Contact us for a FREE valuation!

Our team is ready to help you sell your home for the highest possible price ASAP

Bought with Sherri Sacks • Bennion Deville Homes







