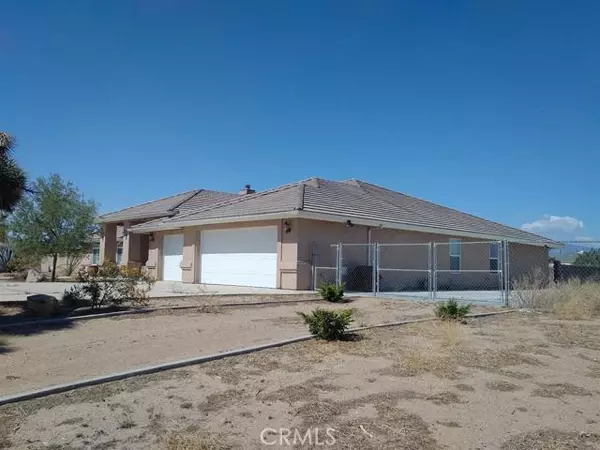$408,000
$415,000
1.7%For more information regarding the value of a property, please contact us for a free consultation.
4 Beds
3 Baths
3,041 SqFt
SOLD DATE : 07/03/2018
Key Details
Sold Price $408,000
Property Type Single Family Home
Sub Type Single Family Residence
Listing Status Sold
Purchase Type For Sale
Square Footage 3,041 sqft
Price per Sqft $134
MLS Listing ID 500000
Sold Date 07/03/18
Bedrooms 4
Full Baths 2
Half Baths 1
HOA Y/N No
Year Built 2005
Lot Size 2.060 Acres
Property Description
Welcoming open split floor plan house built on a huge lot with 3-car garage and circular drive way. To the left of the entrance is the living room and formal dining room on the right may be utilized as a den or game room. High vaulted ceilings in the great room with a wood burning fireplace, ceiling fan, and recessed lighting. Large kitchen has granite tile counter tops, black appliances, walk-in pantry, an island, kitchen nook, breakfast bar, and Maple cabinets. Master bedroom has extra-large master bathroom with double sinks, oversized garden tub, and a walk-in shower with dual shower heads. There is a permitted 4th bedroom adjacent to the master suite that is accessible from the covered patio or the master. Large laundry room has a sink and plenty of room to accomodate large wahser and dryer. The lot is fully fenced with RV Access and it has an enclosed gated back yard that is surrounded with block walls. The interior of the house has a new coat of paint and new carpeting. All air ducts were professionally cleaned along with AC and swamp cooler were maintenance service on April 16, 2018: freon recharge; replaced AC filters and swamp cooler pad. Association Amenities: None # of RV Spaces: 0 Special Features: BN,,PTRY,TS,SK,SHNONE Frontage Type: Dirt Road Lot Location Type: Standard Location Landscaping: Partial, Sprinklers Special Features: Garage Door Opener # of Attached Spaces: 3 # of Detached Spaces: 0
Location
State CA
County San Bernardino
Zoning Residential 1
Interior
Heating Forced Air, Propane
Cooling Central Air, Evaporative Cooling
Flooring Concrete, See Remarks, Tile
Fireplaces Type Family Room
Fireplace Yes
Appliance Double Oven, Dishwasher, Disposal, Microwave, Propane Water Heater, Trash Compactor
Laundry Inside, Laundry Room
Exterior
Garage Spaces 3.0
Garage Description 3.0
Fence Block, Chain Link
Pool None
View Y/N Yes
View Desert, Mountain(s)
Roof Type Concrete
Porch Covered
Attached Garage Yes
Total Parking Spaces 3
Private Pool No
Building
Lot Description Horse Property
Story 1
Sewer Septic Tank
Water Public
Others
Senior Community No
Tax ID 3070571250000
Acceptable Financing Cash, Cash to New Loan, Conventional, Cal Vet Loan, FHA, VA Loan
Horse Property Yes
Listing Terms Cash, Cash to New Loan, Conventional, Cal Vet Loan, FHA, VA Loan
Special Listing Condition Standard
Read Less Info
Want to know what your home might be worth? Contact us for a FREE valuation!

Our team is ready to help you sell your home for the highest possible price ASAP

Bought with MLS Non Member • Non Member MLS







