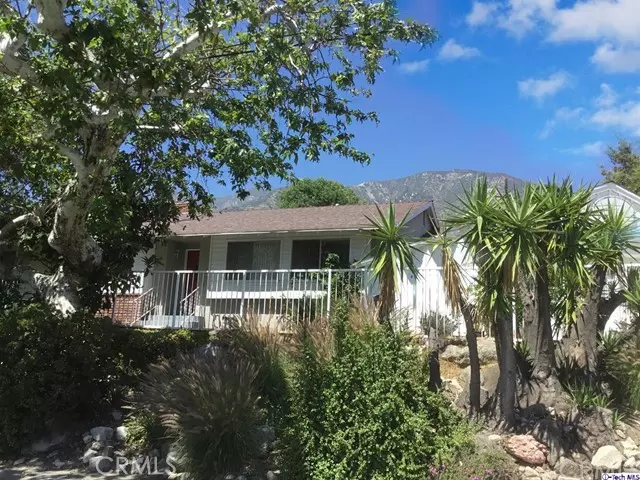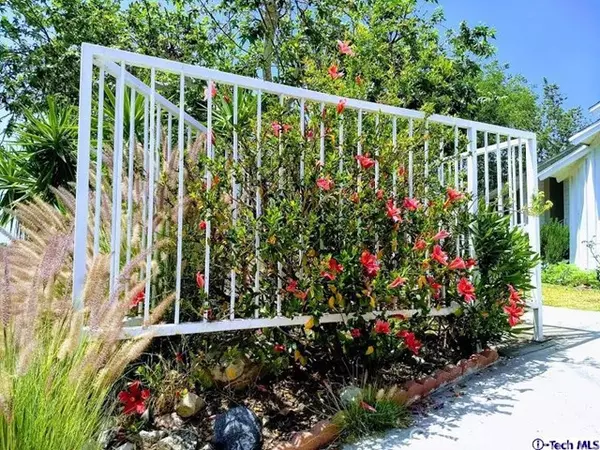$895,000
$875,000
2.3%For more information regarding the value of a property, please contact us for a free consultation.
3 Beds
2 Baths
1,642 SqFt
SOLD DATE : 07/25/2018
Key Details
Sold Price $895,000
Property Type Single Family Home
Sub Type Single Family Residence
Listing Status Sold
Purchase Type For Sale
Square Footage 1,642 sqft
Price per Sqft $545
Subdivision Not Applicable-105
MLS Listing ID 318001966
Sold Date 07/25/18
Bedrooms 3
Full Baths 1
Three Quarter Bath 1
Construction Status Updated/Remodeled
HOA Y/N No
Year Built 1958
Lot Size 6,102 Sqft
Property Description
New in La Crescenta, 3 bedroom, 2 bath home recently remodeled, with 1642 sq.ft. of comfort and privacy, nestled against the foothills of the Crescenta Valley. This updated and contemporary home sits high above the street, providing safety and picturesque views almost full circle. Gourmet kitchen with Stainless Steel appliances make family gatherings truly delightful with open floor plan facing dining and patio access. Quartz counters, sky-light and ceramic floor tile accentuate your Cooks Kitchen. Granite vanities & Updated baths complement this lovely home. Well maintained, with freshly painted interior and exterior walls, this home is move in ready. Living room has contemporary fireplace with oversize enamel ceramic tiles floor to ceiling. Skylights provide brilliance and light to Kitchen and Baths, amazing to experience. Hardwood, tile, and laminate flooring provide contemporary styling while modern fixtures adorn this lovely home. Wrought iron fencing and security system help provide safety and peace of mind. Entertainment patio w/ BBQ area sink compliments your outdoor experience with spectacular views for perfect afternoon and evening meals or relaxation. Enjoy the famous fireworks this 4th of July, with family on your new patio.
Location
State CA
County Los Angeles
Area 635 - La Crescenta/Glendale Montrose & Annex
Zoning LCR171/2
Interior
Interior Features Separate/Formal Dining Room, Bedroom on Main Level
Heating Central, Natural Gas
Cooling Central Air
Flooring Laminate, Tile, Wood
Fireplaces Type Decorative, Gas, Living Room
Fireplace Yes
Appliance Gas Oven, Range, Refrigerator, Range Hood
Laundry In Garage
Exterior
Garage Concrete, Direct Access, Garage
Garage Spaces 2.0
Garage Description 2.0
Fence Wrought Iron
View Y/N Yes
View City Lights, Mountain(s)
Roof Type Asphalt,Composition
Parking Type Concrete, Direct Access, Garage
Attached Garage Yes
Private Pool No
Building
Lot Description Sprinkler System
Faces South
Entry Level One
Foundation Raised
Sewer Public Sewer
Water Public
Architectural Style Ranch
Level or Stories One
Construction Status Updated/Remodeled
Others
Tax ID 5866009021
Acceptable Financing Cash, Cash to New Loan
Listing Terms Cash, Cash to New Loan
Financing Conventional
Special Listing Condition Standard
Read Less Info
Want to know what your home might be worth? Contact us for a FREE valuation!

Our team is ready to help you sell your home for the highest possible price ASAP

Bought with PFNon-Member Default • PF NON Member







