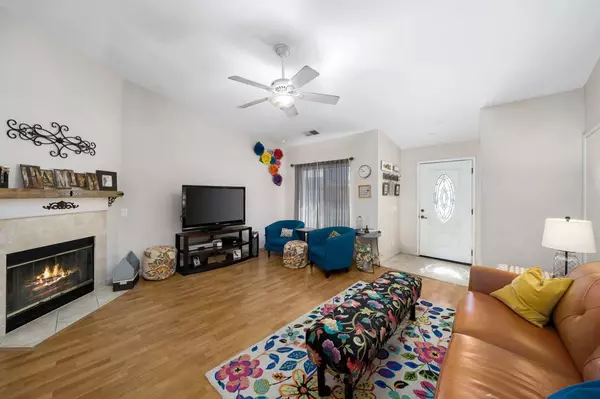$340,000
$325,000
4.6%For more information regarding the value of a property, please contact us for a free consultation.
3 Beds
2 Baths
1,305 SqFt
SOLD DATE : 05/05/2021
Key Details
Sold Price $340,000
Property Type Single Family Home
Sub Type Single Family Residence
Listing Status Sold
Purchase Type For Sale
Square Footage 1,305 sqft
Price per Sqft $260
Subdivision Shadow Hills Villas
MLS Listing ID 219060048DA
Sold Date 05/05/21
Bedrooms 3
Full Baths 2
HOA Y/N No
Year Built 2003
Lot Size 8,712 Sqft
Property Description
Laid-back living awaits in this Indio single-level residence serenely set on a peaceful cul-de-sac. Towering palm trees surround you as your make your way into the home where you'll find a peaceful interior ambiance across the open layout. Gather around the fireplace in the living room with wood-style floors underfoot, then flow effortlessly to the dining area and kitchen equipped with all the appliances you'll need. Ease into relaxation in both bedrooms with soft carpet and fandeliers above, including the master that offers direct outdoor access.Outside, a shaded patio becomes the perfect spot to spend weekend BBQs, leading to the generously-sized backyard surrounded by a block wall for privacy. Extra features include a laundry room, attached 2-car garage, and there's even room in the back for RV parking. As added perks, this delightful home has no HOA and offers nearby access to the I-10 Freeway, golf courses, and entertainment. Easy-care living and more can be yours, so come take a tour while this excellent offer still stands!
Location
State CA
County Riverside
Area 309 - Indio North Of East Valley
Interior
Interior Features Cathedral Ceiling(s), Separate/Formal Dining Room, High Ceilings, Storage, Primary Suite, Utility Room, Walk-In Pantry
Heating Forced Air, Fireplace(s), Natural Gas
Cooling Central Air
Flooring Carpet, Laminate, Tile
Fireplaces Type Gas, Living Room, Masonry
Fireplace Yes
Appliance Dishwasher, Disposal, Gas Range, Gas Water Heater
Laundry Laundry Room
Exterior
Garage Covered, Direct Access, Driveway, Garage, Garage Door Opener, On Street
Garage Spaces 2.0
Garage Description 2.0
Fence Block
View Y/N Yes
View Mountain(s)
Roof Type Tile
Porch Covered
Parking Type Covered, Direct Access, Driveway, Garage, Garage Door Opener, On Street
Attached Garage Yes
Total Parking Spaces 5
Private Pool No
Building
Lot Description Back Yard, Cul-De-Sac, Drip Irrigation/Bubblers, Front Yard, Lawn, Planned Unit Development, Sprinklers Timer, Sprinkler System, Yard
Story 1
Entry Level One
Foundation Slab
Level or Stories One
New Construction No
Others
Senior Community No
Tax ID 692482021
Acceptable Financing Cash, Cash to New Loan, Conventional
Listing Terms Cash, Cash to New Loan, Conventional
Financing Conventional
Special Listing Condition Standard
Read Less Info
Want to know what your home might be worth? Contact us for a FREE valuation!

Our team is ready to help you sell your home for the highest possible price ASAP

Bought with Brad Schmett Real Esta... • Brad Schmett Real Estate Group







