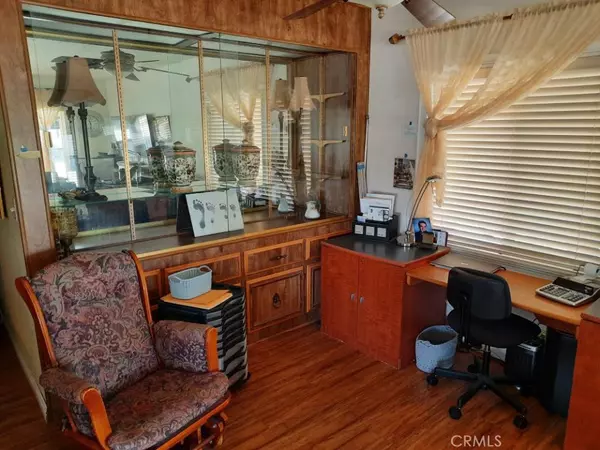$300,000
$275,000
9.1%For more information regarding the value of a property, please contact us for a free consultation.
2 Beds
2 Baths
1,834 SqFt
SOLD DATE : 06/09/2021
Key Details
Sold Price $300,000
Property Type Manufactured Home
Listing Status Sold
Purchase Type For Sale
Square Footage 1,834 sqft
Price per Sqft $163
MLS Listing ID MD21093852
Sold Date 06/09/21
Bedrooms 2
Full Baths 2
Condo Fees $180
Construction Status Turnkey
HOA Fees $180/mo
HOA Y/N Yes
Year Built 1980
Lot Size 3,484 Sqft
Lot Dimensions Assessor
Property Description
Outstanding triple-wide mobile, located in Millerton Lake Village, which sits high on a hill, and overlooks Friant. One of the wonderful features about this park, is you own your own land. The sellers have remodeled and updated this home, with granite counters, newer cabinets, with pull out shelves, newer tile and cabinets in the bathrooms, and the laundry room, which also has string lighting under the cabinets. The windows are vinyl dual pane. The majority of the inside doors have been upgraded. There is laminated flooring in the dining room, kitchen, hall and den. The master bath has heated flooring on a thermostat for your enjoyment. The pellet stove in the den may have to be removed, and not replaced. This home is a true joy and beauty to view. The property features a covered carport that fits three vehicles, there are 2 sheds on the property, and on the other side of the mobile is room for another vehicle, and a covered awning for boat or trailer. The washer/dryer, freezer, and refrigerator are included in the sale. HOA fees in the park cover water, garbage, community clubhouse , pool, and RV storage. Please follow all Covid rules for showing, and send PEAD prior to appointment.. Seller is requesting a confirmed 2 hr notice
Location
State CA
County Fresno
Area 699 - Not Defined
Building/Complex Name Millerton Lake Village
Rooms
Other Rooms Shed(s)
Interior
Interior Features Built-in Features, Ceiling Fan(s), Granite Counters, Tile Counters, Main Level Master
Heating Central, Propane
Cooling Central Air
Flooring Carpet, Laminate, Tile
Fireplace No
Appliance Dishwasher, Electric Oven, Free-Standing Range, Freezer, Disposal, Gas Range
Laundry Washer Hookup, Electric Dryer Hookup, Laundry Room
Exterior
Exterior Feature Awning(s)
Garage Boat, Concrete, Covered, Carport, Driveway
Carport Spaces 4
Fence None
Pool Community, Gunite, In Ground, Association
Community Features Foothills, Gated, Pool
Utilities Available Electricity Connected, Sewer Connected, Water Available
Amenities Available Clubhouse, Pool
View Y/N Yes
View Neighborhood
Roof Type Composition
Porch Concrete, Covered, Porch
Parking Type Boat, Concrete, Covered, Carport, Driveway
Total Parking Spaces 4
Private Pool No
Building
Lot Description 0-1 Unit/Acre, Corner Lot, Front Yard, Gentle Sloping, Sprinklers In Rear, Sprinklers In Front, Landscaped, Yard
Story 1
Entry Level One
Foundation Raised
Sewer Sewer Assessment(s)
Water Public
Level or Stories One
Additional Building Shed(s)
Construction Status Turnkey
Schools
School District Clovis Unified
Others
Pets Allowed Yes
HOA Name Millerton Lake Village
Senior Community No
Tax ID 30040041
Security Features Security Gate,Gated Community,Key Card Entry,Smoke Detector(s)
Acceptable Financing Cash, Cash to Existing Loan
Listing Terms Cash, Cash to Existing Loan
Financing Conventional
Special Listing Condition Standard
Pets Description Yes
Read Less Info
Want to know what your home might be worth? Contact us for a FREE valuation!

Our team is ready to help you sell your home for the highest possible price ASAP

Bought with General NONMEMBER MRML • NONMEMBER MRML







