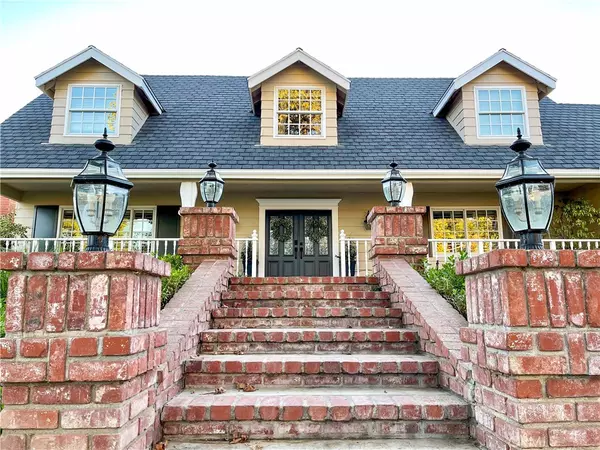$1,365,000
$1,190,000
14.7%For more information regarding the value of a property, please contact us for a free consultation.
5 Beds
3 Baths
3,090 SqFt
SOLD DATE : 10/08/2021
Key Details
Sold Price $1,365,000
Property Type Single Family Home
Sub Type SingleFamilyResidence
Listing Status Sold
Purchase Type For Sale
Square Footage 3,090 sqft
Price per Sqft $441
Subdivision North Hills (Norh)
MLS Listing ID DW21196509
Sold Date 10/08/21
Bedrooms 5
Full Baths 2
Half Baths 1
HOA Y/N No
Year Built 1967
Lot Size 8,716 Sqft
Property Description
PICTURE PERFECT HOME LOCATED IN THE WELL SOUGHT-AFTER NORTH HILLS COMMUNITY IN BREA! This beautifully maintained home features 5 bedrooms, 2.5 bathrooms with 3,090 sq. feet of living space--ready for a family of any size to call home. Enter through double doors and into a grand foyer with travertine flooring where you are welcomed with an open floor plan concept. The spacious kitchen has been perfectly designed with custom wood cabinetry, butcher block cutting station, granite countertops and dual-ovens. The backyard has been beautifully renovated and is the perfect spot for family gatherings. It features a large covered patio, a custom BBQ area, and a built in fire pit with seating! The backyard is complete with a remodeled pool that has impressive waterfalls, spacious Baja shelf with umbrella holder, adjacent spa and lighting throughout it. Centrally located to shopping, dining, and entertainment.
Location
State CA
County Orange
Area 86 - Brea
Rooms
Main Level Bedrooms 1
Interior
Interior Features BuiltinFeatures, ChairRail, CeilingFans, CrownMolding, GraniteCounters, OpenFloorplan, Pantry, PanelingWainscoting, RecessedLighting, Storage, BedroomonMainLevel, EntranceFoyer, WalkInClosets
Cooling CentralAir, Dual
Fireplaces Type Den, LivingRoom
Fireplace Yes
Appliance DoubleOven, Refrigerator, TanklessWaterHeater
Laundry LaundryChute, Inside, LaundryRoom, Stacked
Exterior
Garage DoorSingle, Driveway, GarageFacesFront, Garage
Garage Spaces 2.0
Garage Description 2.0
Pool Private
Community Features StreetLights, Suburban, Sidewalks
View Y/N Yes
View Neighborhood
Porch Covered, Patio, Porch
Parking Type DoorSingle, Driveway, GarageFacesFront, Garage
Attached Garage Yes
Total Parking Spaces 2
Private Pool Yes
Building
Lot Description BackYard, FrontYard, SprinklersInRear, SprinklersInFront, SprinklerSystem
Story Two
Entry Level Two
Sewer PublicSewer
Water Public
Level or Stories Two
New Construction No
Schools
School District Fullerton Joint Union High
Others
Senior Community No
Tax ID 30304402
Acceptable Financing Cash, CashtoNewLoan, Conventional, FHA
Listing Terms Cash, CashtoNewLoan, Conventional, FHA
Financing Conventional
Special Listing Condition Standard
Read Less Info
Want to know what your home might be worth? Contact us for a FREE valuation!

Our team is ready to help you sell your home for the highest possible price ASAP

Bought with Jose Guevara • Nueva Real Estate







