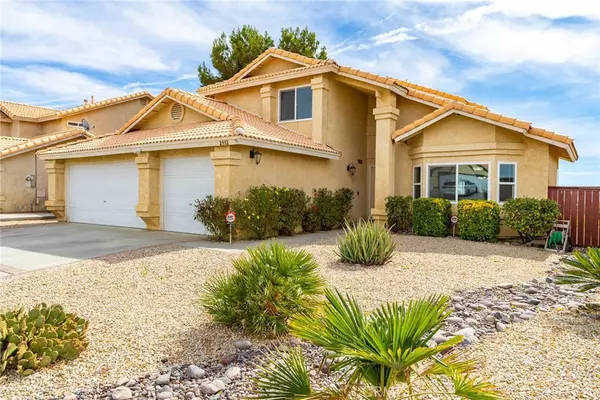$425,000
$425,000
For more information regarding the value of a property, please contact us for a free consultation.
4 Beds
4 Baths
1,895 SqFt
SOLD DATE : 12/17/2021
Key Details
Sold Price $425,000
Property Type Single Family Home
Sub Type Single Family Residence
Listing Status Sold
Purchase Type For Sale
Square Footage 1,895 sqft
Price per Sqft $224
MLS Listing ID SR21237446
Sold Date 12/17/21
Bedrooms 4
Full Baths 3
Half Baths 1
HOA Y/N No
Year Built 1992
Lot Size 8,049 Sqft
Property Description
Stunning 2 Story 4 Bedroom 3 Bathroom View Home. All new windows. Bright open floor plan with new wood look tile flooring. Large formal living & dining room with vaulted ceilings & new two toned paint. The updated kitchen has ample cabinets, granite counters, subway tile back splash, new fixtures & eat in kitchen/dining area. Open to the family room with stacked stone fireplace, new mantle & sliding glass door to back yard. There is a bedroom with a full updated bathroom downstairs. Upstairs the master retreat has vaulted ceilings, a balcony with gorgeous valley views & attached master bathroom with dual sink vanity, separate bathtub & shower as well as large walk in closet. The 2 guest bedrooms (jack 'n jill set up) are spacious with an updated shared guest bathroom. Large professionally manicured yard with covered patio, shed, views, & pull through garage to back yard. Laundry room with direct access to 3 car garage, desert scaped front yard with block & wood fencing.
Location
State CA
County Kern
Area Rosa - Rosamond
Zoning R-1 H
Rooms
Main Level Bedrooms 1
Interior
Interior Features Bedroom on Main Level, Jack and Jill Bath, Primary Suite, Walk-In Closet(s)
Cooling Central Air
Fireplaces Type Family Room
Fireplace Yes
Laundry Laundry Room
Exterior
Garage Spaces 3.0
Garage Description 3.0
Pool None
Community Features Suburban
View Y/N Yes
View Hills, Valley
Attached Garage Yes
Total Parking Spaces 3
Private Pool No
Building
Lot Description Back Yard, Desert Front, Sprinklers In Rear, Sprinklers In Front
Story 2
Entry Level Two
Sewer Public Sewer
Water Public
Level or Stories Two
New Construction No
Schools
School District Other
Others
Senior Community No
Tax ID 25157214001
Acceptable Financing Cash, Conventional, FHA, VA Loan
Listing Terms Cash, Conventional, FHA, VA Loan
Financing Conventional
Special Listing Condition Standard
Read Less Info
Want to know what your home might be worth? Contact us for a FREE valuation!

Our team is ready to help you sell your home for the highest possible price ASAP

Bought with Lawrence Ochsner • Precise AV Realty







