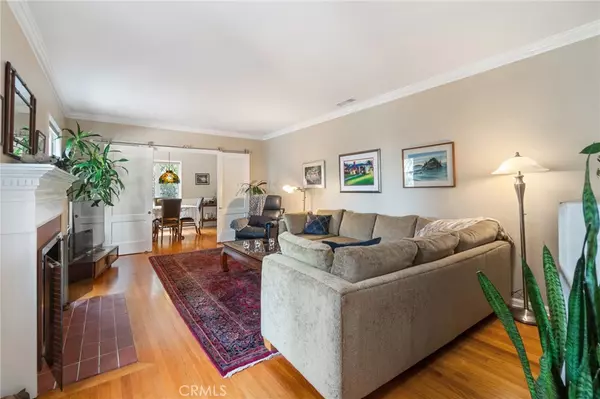$1,062,000
$939,000
13.1%For more information regarding the value of a property, please contact us for a free consultation.
3 Beds
2 Baths
1,876 SqFt
SOLD DATE : 01/12/2022
Key Details
Sold Price $1,062,000
Property Type Single Family Home
Sub Type Single Family Residence
Listing Status Sold
Purchase Type For Sale
Square Footage 1,876 sqft
Price per Sqft $566
MLS Listing ID SB21258515
Sold Date 01/12/22
Bedrooms 3
Full Baths 2
Construction Status Additions/Alterations,Building Permit
HOA Y/N No
Year Built 1947
Lot Size 7,440 Sqft
Lot Dimensions Public Records
Property Description
Hidden gem in Harbor Pines/Lomita area, a Paradise home on center lot in the tree-lined Pines neighborhood! Attractive and tranquil. An abundance of natural light fills the space pouring in from the dual paned windows and skylights with darkening features. Cozy Living room with fireplace to flow into dining room with privacy barn doors. In to the kitchen and you will be equally impressed by the stainless-steel appliances including trash compactor, quartz countertops with multiple cabinet storage a Bar sink with French doors leading to backyard. The large Foyer entrance flows to the Master bedroom and walk in master closet. Enter the Master Bathroom with marble countertops, shower, floor and glass block design. Third Bedroom/Office has a fireplace. Extra large Laundry room with skylight and Central Vacuum system with 35 ft. hose , washer and dryer included. Pull down stairs to Attic for Storage in Hall. Open your Master bedroom door to the backyard and be wowed by custom remote control Solara adjustable Patio cover with ceiling fan and privacy curtains. Raised flower bed/planter with Orange fruit tree and Eugenia trees surrounding backyard lawn for your private retreat. Paver Driveway with plenty of additional parking for multiple cars and an Electric gate with extra bonus room/possible office located behind 2 car garage. The outdoor space is highly notable with fresh landscaping to add major curb appeal. Additional upgrades includes some dual-pane windows, central heating and air conditioning, security system with New 2017 roof. This home is in close proximity to shopping, dining, and easy freeway access. Come check out this beauty for yourself. You'll fall in love!
Location
State CA
County Los Angeles
Area 124 - Harbor City
Zoning LOR1
Rooms
Other Rooms Workshop
Main Level Bedrooms 3
Interior
Interior Features Wet Bar, Built-in Features, Breakfast Area, Ceiling Fan(s), Central Vacuum, Separate/Formal Dining Room, Pull Down Attic Stairs, All Bedrooms Down, Attic, Bedroom on Main Level, Entrance Foyer, Main Level Primary, Walk-In Closet(s)
Heating Central, Forced Air
Cooling Central Air
Flooring Tile, Wood
Fireplaces Type Gas, Living Room
Fireplace Yes
Appliance Dishwasher, Gas Oven, Gas Range, Gas Water Heater, Microwave, Refrigerator, Trash Compactor, Water To Refrigerator, Dryer, Washer
Laundry Washer Hookup, Electric Dryer Hookup, Gas Dryer Hookup, Inside, Laundry Room
Exterior
Exterior Feature Rain Gutters
Garage Direct Access, Door-Single, Driveway, Garage, Paved, Garage Faces Rear, Workshop in Garage
Garage Spaces 2.0
Garage Description 2.0
Fence Electric
Pool None
Community Features Biking, Storm Drain(s), Street Lights
Utilities Available Cable Available, Electricity Available, Electricity Connected, Natural Gas Available, Natural Gas Connected, Phone Available, Sewer Available, Sewer Connected, Water Available, Water Connected
View Y/N Yes
View Neighborhood, Peek-A-Boo, Trees/Woods
Roof Type Composition
Accessibility Grab Bars, Parking
Porch Rear Porch, Brick, Covered, Front Porch, Patio
Attached Garage No
Total Parking Spaces 2
Private Pool No
Building
Lot Description 0-1 Unit/Acre, Sprinklers In Rear, Sprinklers In Front, Sprinkler System
Story One
Entry Level One
Foundation Raised
Sewer Public Sewer
Water Public
Architectural Style English, Traditional
Level or Stories One
Additional Building Workshop
New Construction No
Construction Status Additions/Alterations,Building Permit
Schools
School District Los Angeles Unified
Others
Senior Community No
Tax ID 7411030003
Security Features Security System,Fire Detection System,Smoke Detector(s)
Acceptable Financing Cash, Cash to New Loan
Listing Terms Cash, Cash to New Loan
Financing Cash
Special Listing Condition Standard, Trust
Read Less Info
Want to know what your home might be worth? Contact us for a FREE valuation!

Our team is ready to help you sell your home for the highest possible price ASAP

Bought with Vicki Goorchenko • Vista Sotheby's International Realty







