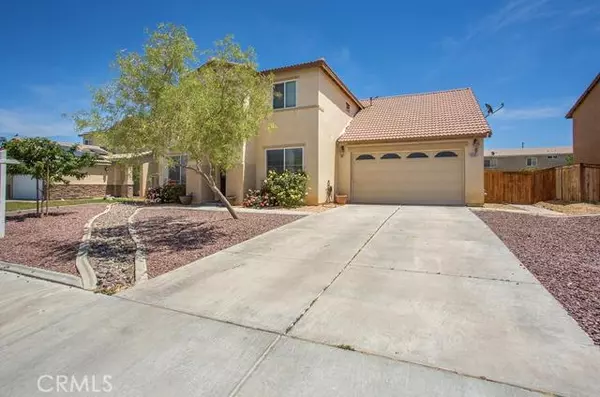$260,000
$255,900
1.6%For more information regarding the value of a property, please contact us for a free consultation.
5 Beds
3 Baths
2,742 SqFt
SOLD DATE : 06/21/2017
Key Details
Sold Price $260,000
Property Type Single Family Home
Sub Type Single Family Residence
Listing Status Sold
Purchase Type For Sale
Square Footage 2,742 sqft
Price per Sqft $94
MLS Listing ID 485007
Sold Date 06/21/17
Bedrooms 5
Full Baths 3
HOA Y/N No
Year Built 2006
Lot Size 8,712 Sqft
Property Description
Honey STOP the car!! This property has plenty of room for a large family. Five bedroom home with over 2,800 sq ft of living space. Located in a quiet neighborhood. As you walk in you have a formal dinning area to your left and formal living room to your right. Kitchen is perfect for entertaining. Enjoy making meals in this open floor-plan, granite countertop and black appliances in kitchen. Kitchen is open to a large Family room with fireplace perfect for those cold winters. Their is a large bedroom and full bath down stairs. Large laundry room with lots of cabinets and sink area is located down stairs which then leads you to your 4 CAR TANDEM GARAGE! WAIT... the list goes on! Beautifully upgraded wrought iron staircase that leads you to an open space upstairs with build in desk area. Upstairs you have a large Master Bedroom that offers his and hers closets. Remaining 3 bedrooms are all upstairs. Come preview this property today! Association Amenities: None # of RV Spaces: 0NONE Lot Location Type: Other Special Features: None # of Attached Spaces: 4 # of Detached Spaces: 0
Location
State CA
County San Bernardino
Zoning Residential 1
Interior
Heating Natural Gas
Cooling Central Air
Flooring See Remarks, Tile
Fireplaces Type Family Room
Fireplace Yes
Appliance Dishwasher, Gas Water Heater, Microwave, Oven, Range
Laundry Inside
Exterior
Garage Spaces 4.0
Garage Description 4.0
Fence Wood
Pool None
Utilities Available Sewer Available, Sewer Connected
View Y/N No
View None
Roof Type Tile
Porch None
Attached Garage Yes
Total Parking Spaces 4
Private Pool No
Building
Lot Description Sprinklers None
Story 2
Sewer Sewer Tap Paid
Water Public
Others
Senior Community No
Tax ID 3132361390000
Acceptable Financing Cash, FHA, Submit, USDA Loan, VA Loan
Listing Terms Cash, FHA, Submit, USDA Loan, VA Loan
Special Listing Condition Standard
Read Less Info
Want to know what your home might be worth? Contact us for a FREE valuation!

Our team is ready to help you sell your home for the highest possible price ASAP

Bought with Helen Hiem • Realty One Group Empire







