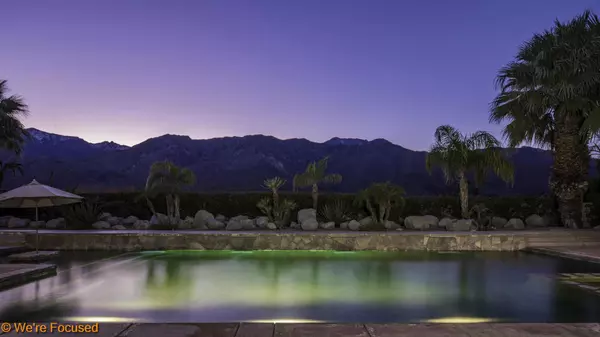$3,000,000
$3,395,000
11.6%For more information regarding the value of a property, please contact us for a free consultation.
3 Beds
5 Baths
4,913 SqFt
SOLD DATE : 04/22/2022
Key Details
Sold Price $3,000,000
Property Type Single Family Home
Sub Type Single Family Residence
Listing Status Sold
Purchase Type For Sale
Square Footage 4,913 sqft
Price per Sqft $610
Subdivision Andreas Hills
MLS Listing ID 219072097DA
Sold Date 04/22/22
Bedrooms 3
Full Baths 4
Half Baths 1
HOA Y/N No
Year Built 2006
Lot Size 0.580 Acres
Property Description
Welcome to your Forever Home in Andreas Hills. This exquisite-yet-casual custom luxury Property is the Most sought after home in all of Palm Springs Ca. This 3Bed 4.5 Bath 4913 SqFt. Custom built home makes it a Perfect 10 for the Location. Once past the circular paver driveway leading up and past the steel gates, you will be amazed by what has been designed for entertaining comfort. As you enter house, the living room opens up to spectacular, panoramic mountain vista Views. Spaces flow effortlessly from room to room. Views from the Living room accompanied by a warm fireplace & a kitchen that redefines ''gourmet'' with its top of the line Thermador appliances. Executive office with built-in custom cabinets for work at home. Robust Master bedroom with fireplace & enormous (separated) His and Her double bathrooms with 2 walk-in closets. Additionally 2 extra large guest bedroom suites with individual walk in closets. The outdoor covered patio displays the palopa, custom built in BBQ area & the most amazing Majestic, Mountain Views in all of Palm Springs. Overlooking a Massive Pebble Tec olympic style pool & spa and resort-like grounds for soaking up what you will soon call home. Adjacent to the property is a separated R.V. parking space perfect for a Home on Wheels. . This Energy efficient home with 2 tankless water heaters as well as OWNS 58 solar panels makes N.O.E. Minimal. Did someone say Hiking? We have some of the best hiking trails Steps from your door.
Location
State CA
County Riverside
Area 334 - South End Palm Springs
Rooms
Other Rooms Gazebo
Interior
Interior Features Breakfast Bar, Built-in Features, Breakfast Area, Separate/Formal Dining Room, High Ceilings, Dressing Area, Multiple Primary Suites, Primary Suite, Utility Room, Walk-In Pantry, Walk-In Closet(s)
Heating Baseboard, Central, Electric, Fireplace(s), Natural Gas, Solar
Cooling Central Air, Dual, Electric
Flooring Carpet, Stone
Fireplaces Type Blower Fan, Decorative, Gas Starter, Living Room, Primary Bedroom
Equipment Intercom
Fireplace Yes
Appliance Convection Oven, Dishwasher, Gas Cooking, Gas Cooktop, Disposal, Gas Oven, Gas Range, Microwave, Refrigerator, Range Hood, Solar Hot Water, Self Cleaning Oven, Tankless Water Heater, Water To Refrigerator, Water Heater
Laundry Laundry Room
Exterior
Exterior Feature Barbecue
Garage Boat, Circular Driveway, Direct Access, Driveway, Garage, Garage Door Opener, Oversized, Side By Side, Tandem
Garage Spaces 4.0
Garage Description 4.0
Fence Block, Brick, Masonry, Wrought Iron
Pool In Ground, Pebble, Private, Salt Water, Waterfall
Utilities Available Cable Available
View Y/N Yes
View Canyon, Desert, Hills, Mountain(s), Panoramic, Pool, Valley
Roof Type Flat,Tile
Porch Covered
Parking Type Boat, Circular Driveway, Direct Access, Driveway, Garage, Garage Door Opener, Oversized, Side By Side, Tandem
Attached Garage Yes
Total Parking Spaces 12
Private Pool Yes
Building
Lot Description Cul-De-Sac, Drip Irrigation/Bubblers, Landscaped, Paved, Sprinklers Timer, Sprinkler System
Entry Level One
Foundation Block, Brick/Mortar, Permanent, Slab
Architectural Style Traditional
Level or Stories One
Additional Building Gazebo
New Construction No
Schools
Elementary Schools Cahuilla
Middle Schools Raymond Cree
High Schools Palm Springs
School District Palm Springs Unified
Others
Senior Community No
Tax ID 512210035
Security Features Prewired,Fire Sprinkler System,24 Hour Security
Acceptable Financing Cash, Cash to New Loan, Conventional, 1031 Exchange
Green/Energy Cert Solar
Listing Terms Cash, Cash to New Loan, Conventional, 1031 Exchange
Financing Cash
Special Listing Condition Standard
Read Less Info
Want to know what your home might be worth? Contact us for a FREE valuation!

Our team is ready to help you sell your home for the highest possible price ASAP

Bought with James Gault • Compass







