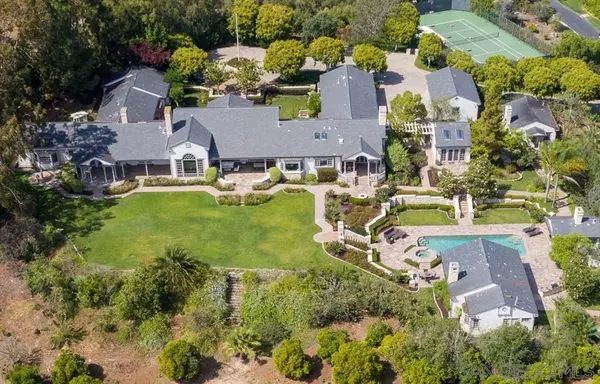$6,800,000
$6,990,000
2.7%For more information regarding the value of a property, please contact us for a free consultation.
6 Beds
8 Baths
12,450 SqFt
SOLD DATE : 05/06/2022
Key Details
Sold Price $6,800,000
Property Type Single Family Home
Sub Type SingleFamilyResidence
Listing Status Sold
Purchase Type For Sale
Square Footage 12,450 sqft
Price per Sqft $546
Subdivision Rancho Santa Fe
MLS Listing ID 210021311
Sold Date 05/06/22
Bedrooms 6
Full Baths 6
Half Baths 2
Condo Fees $750
HOA Fees $750
HOA Y/N Yes
Year Built 1991
Lot Size 4.060 Acres
Property Description
A TRUE estate set on 4 acres w/2 guest houses, detached gym, tennis court, pool/spa, grassy play areas, & covered porches create a full resort experience. The chic transitional décor adds a fresh modern flair, perfectly enhancing this Hamptons-styled home. All one-story living except for the new 10+ seat theater w/wet bar & temp-controlled wine cellar which are downstairs. The well-designed floor plan includes grand formal rooms and open family spaces with perfect separation of bedroom & guest/staff wings. Flowers and succulents adorn the pathways that lead from the long winding drive to the main residence and from each building in this family compound that is perfectly situated on its expansive and beautifully landscaped 4 acres. The residence is both grand in its extravagance and unassuming in its ambiance as every detail offers both luxury and welcoming relaxation. Recently remodeled, the gourmet kitchen is exquisite with new Sea Pearl quartzite countertops, a center island cook station, breakfast bar, and large casual dining area – all enjoying scenic views out to the lush grounds. The master suite has everything to be expected in a home of this caliber - from the sitting area with fireplace to the luxurious bath with two large walk-in closets, dual vanities & commodes, jetted tub, steam shower, and sauna. The laundry room holds two washers and two dryers and with an entry off the driveway, it doubles as a “mud room” for easy family access. Located in Rancho del Lago, the guard-gated community of 43 homesites and part of the prestigious Rancho Santa Fe School District, the enchantment of this estate will delight you in every way. Equipment: Dryer,Garage Door Opener,Pool/Spa/Equipment, Washer, Water Filtration Sewer: Sewer Connected Topography: LL,GSL
Location
State CA
County San Diego
Area 92067 - Rancho Santa Fe
Rooms
Other Rooms GuestHouse, Cabana
Interior
Interior Features BedroomonMainLevel, MainLevelMaster, WalkInPantry, WineCellar, WalkInClosets
Heating ForcedAir, NaturalGas, Zoned
Cooling CentralAir, Zoned
Flooring Carpet, Tile, Wood
Fireplaces Type FamilyRoom, LivingRoom, MasterBedroom, Outside, SeeRemarks
Fireplace Yes
Appliance Item6BurnerStove, Barbecue, BuiltIn, CounterTop, DoubleOven, Dishwasher, ElectricWaterHeater, Freezer, GasCooking, Disposal, GasOven, GasRange, GasWaterHeater, Microwave, Refrigerator, WaterSoftener, TanklessWaterHeater, WaterPurifier
Laundry GasDryerHookup, LaundryRoom
Exterior
Garage Driveway
Garage Spaces 4.0
Garage Description 4.0
Fence Partial
Pool GasHeat, Heated, InGround, Private
Community Features Gated
Roof Type Slate
Porch Covered, Patio, Porch, Stone
Parking Type Driveway
Total Parking Spaces 14
Private Pool Yes
Building
Lot Description SprinklerSystem
Story 1
Entry Level One
Level or Stories One
Additional Building GuestHouse, Cabana
Others
HOA Name J. Richardson Enterprises
Senior Community No
Tax ID 2654330200
Security Features SecurityGate,GatedCommunity,SecurityGuard
Acceptable Financing Cash, Conventional
Listing Terms Cash, Conventional
Financing CashtoLoan
Read Less Info
Want to know what your home might be worth? Contact us for a FREE valuation!

Our team is ready to help you sell your home for the highest possible price ASAP

Bought with Bradley McMorrow • P. S. Capital and Real Estate







