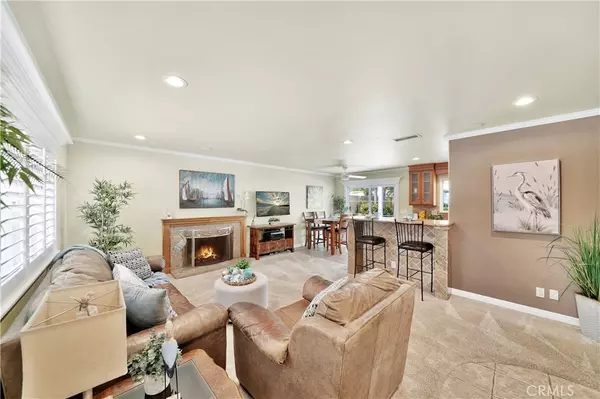$1,200,000
$1,159,000
3.5%For more information regarding the value of a property, please contact us for a free consultation.
3 Beds
2 Baths
1,146 SqFt
SOLD DATE : 05/25/2022
Key Details
Sold Price $1,200,000
Property Type Single Family Home
Sub Type Single Family Residence
Listing Status Sold
Purchase Type For Sale
Square Footage 1,146 sqft
Price per Sqft $1,047
Subdivision Dutch Haven Marina (Dhma)
MLS Listing ID OC22080849
Sold Date 05/25/22
Bedrooms 3
Full Baths 2
Construction Status Turnkey
HOA Y/N No
Year Built 1964
Lot Size 5,998 Sqft
Property Description
https://vimeo.com/user9072077/review/703576742/078aa2fdba copy & paste video This Home is a Perfect 10+++ Beautifully Upgraded and Meticulously Maintained Dutch Haven Marina Single Story Home with an Amazing Backyard made for both Entertaining and for that Relaxing California Outdoor Living Lifestyle with it's Perfectly Manicured Landscaping, Flagstone Raised Planters, Stucco Walls, Stamped Concrete Decking, Top-Quality Artificial Lawn, and the Ultimate Louvered Covered Patio, made by Struxure with State-of-the-Art Technology (Control from your phone), a Louvered System that gives you any Louver Position from Fully Closed to Full-Sky Open and Includes Lighting. Additionally there is a Separate Vinyl Pergola with Lighting for an Intimate Dinner Setting. As you Approach this Lovely Home you are Greeted with Perfectly Manicured Landscaping, Brick & River Rock Hardscape, Welcoming Brick Covered Porch, and Sweeping Driveway to the Fully Finished 2 Car Garage with Epoxy Flooring and Custom Built-In Storage. Step Inside and see all the Upgrades this Home Offers, Including Newer Central A/C & Heating System, Dual Pane French-Style Windows/Sliders, Plantation Shutters, Crown Molding, LED Recessed Lighting, Raised Panel Interior Doors, Mirrored Closet Doors, Ceiling Fans, Fireplace with Handcrafted Wood Surround & Mantel, Dining Room, and Completely Remodeled Kitchen with Granite Countertops, Travertine Backsplash, Stainless Appliances (Electric Range with Double Ovens, Microwave, Dishwasher), Breakfast Bar, and Custom Cabinetry with Glass Display Panels, Specialty Drawers/Compartments, Pull-Outs, & Deep Drawers. Both Bathrooms are Upgraded with Granite Counters, Custom Vanities, Designer Fixtures, Travertine Flooring and Surrounds with Beautiful Inlay Tile Work - Tub/Shower Combo in Hall Bath & Sitting Bench in Master Walk-In Shower. Located in a Highly Sought-After Neighborhood Steps to Park and the Bolsa Chica Wetlands, Plus Close to Beach, Shopping, Dining, and All Award-Winning Schools.
Location
State CA
County Orange
Area 15 - West Huntington Beach
Rooms
Main Level Bedrooms 3
Interior
Interior Features Block Walls, Ceiling Fan(s), Crown Molding, Eat-in Kitchen, Open Floorplan, Recessed Lighting, All Bedrooms Down, Attic, Bedroom on Main Level, Main Level Primary
Heating Fireplace(s)
Cooling Central Air
Flooring Carpet, Tile
Fireplaces Type Gas, Living Room
Fireplace Yes
Appliance Double Oven, Dishwasher, Electric Range, Disposal, Microwave, Range Hood
Laundry Inside, Laundry Closet, Stacked
Exterior
Garage Concrete, Driveway, Driveway Up Slope From Street, Garage, Garage Door Opener
Garage Spaces 2.0
Garage Description 2.0
Fence Block, Wood
Pool None
Community Features Curbs, Gutter(s), Storm Drain(s), Street Lights, Sidewalks, Park
Utilities Available Electricity Connected, Natural Gas Connected, Sewer Connected, Water Connected
View Y/N No
View None
Roof Type Composition
Accessibility No Stairs
Porch Brick, Concrete, Covered, Front Porch, Open, Patio
Parking Type Concrete, Driveway, Driveway Up Slope From Street, Garage, Garage Door Opener
Attached Garage Yes
Total Parking Spaces 2
Private Pool No
Building
Lot Description Back Yard, Sloped Down, Front Yard, Garden, Sprinklers In Rear, Sprinklers In Front, Lawn, Near Park, Sprinkler System, Yard
Faces East
Story 1
Entry Level One
Sewer Public Sewer
Water Public
Architectural Style Traditional
Level or Stories One
New Construction No
Construction Status Turnkey
Schools
Elementary Schools Hope View
Middle Schools Marina View
High Schools Huntington Beach
School District Huntington Beach Union High
Others
Senior Community No
Tax ID 16317106
Acceptable Financing Cash to New Loan
Listing Terms Cash to New Loan
Financing VA
Special Listing Condition Standard
Read Less Info
Want to know what your home might be worth? Contact us for a FREE valuation!

Our team is ready to help you sell your home for the highest possible price ASAP

Bought with Eva Riddle • First Team Real Estate







