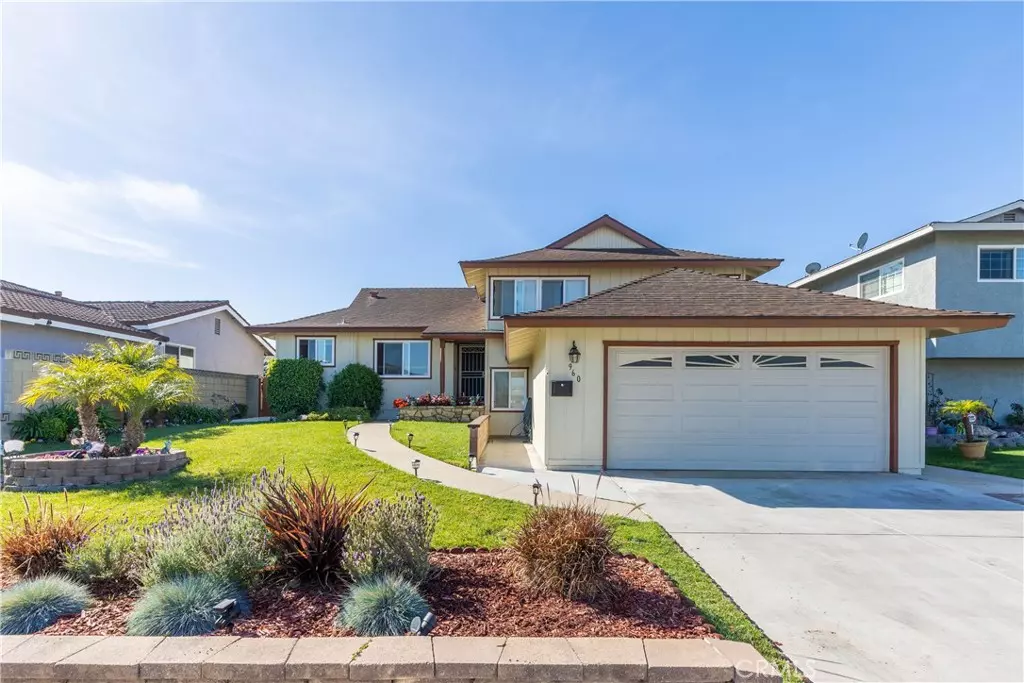$1,015,000
$1,049,000
3.2%For more information regarding the value of a property, please contact us for a free consultation.
5 Beds
3 Baths
2,301 SqFt
SOLD DATE : 05/26/2022
Key Details
Sold Price $1,015,000
Property Type Single Family Home
Sub Type Single Family Residence
Listing Status Sold
Purchase Type For Sale
Square Footage 2,301 sqft
Price per Sqft $441
MLS Listing ID SB22062343
Sold Date 05/26/22
Bedrooms 5
Full Baths 1
Three Quarter Bath 2
HOA Y/N No
Year Built 1965
Lot Size 5,384 Sqft
Property Description
Updated family HOME IN PRESTIGIOUS AND HIGHLY DESIRABLE "POLO DEL AMO WOODS" NEIGHBORHOOD, HARBOR CITY, CALIFORNIA ***** Split-Level Home Featuring: 5 Bed, 3 Bath, 2 Car Garage (Attached with loft storage) + 2 Driveway Parking with new forced air heating. Granite kitchen counter tops with family style eat in kitchen, newer appliances, 5 burner cook top. Formal living room is on entry level. Lower split level has a family room with new slider to rear patio and yard for entertaining. There are 2 bedrooms or 1 plus office and an ADA compliant bath on that level. The upper level has the primary suite and 3 other bedrooms. The home has been lovingly maintained with new plumbing and water main to home and other improvements. Close to shopping, 405 and 110 Fwys.
Location
State CA
County Los Angeles
Area 124 - Harbor City
Rooms
Main Level Bedrooms 2
Interior
Interior Features Breakfast Bar, Granite Counters, Country Kitchen, Primary Suite
Heating Forced Air
Cooling None
Flooring Tile, Wood
Fireplaces Type Gas, Living Room, Wood Burning
Fireplace Yes
Appliance Built-In Range, Gas Cooktop, Gas Oven, Gas Range, Refrigerator, Range Hood, Water Heater
Laundry Inside, Laundry Closet
Exterior
Garage Direct Access, Driveway, Garage
Garage Spaces 2.0
Garage Description 2.0
Fence Block
Pool None
Community Features Curbs, Sidewalks
View Y/N Yes
View Neighborhood
Roof Type Composition
Accessibility Grab Bars
Porch Patio
Attached Garage Yes
Total Parking Spaces 2
Private Pool No
Building
Lot Description Back Yard, Cul-De-Sac, Front Yard, Sprinklers In Front, Sprinklers Timer
Story Three Or More
Entry Level Three Or More
Sewer Public Sewer
Water Public
Architectural Style Traditional
Level or Stories Three Or More
New Construction No
Schools
School District Los Angeles Unified
Others
Senior Community No
Tax ID 7409027024
Acceptable Financing Cash to New Loan, Conventional
Listing Terms Cash to New Loan, Conventional
Financing Cash to New Loan
Special Listing Condition Standard
Read Less Info
Want to know what your home might be worth? Contact us for a FREE valuation!

Our team is ready to help you sell your home for the highest possible price ASAP

Bought with Michael Ugwu • eXp Realty of California Inc







