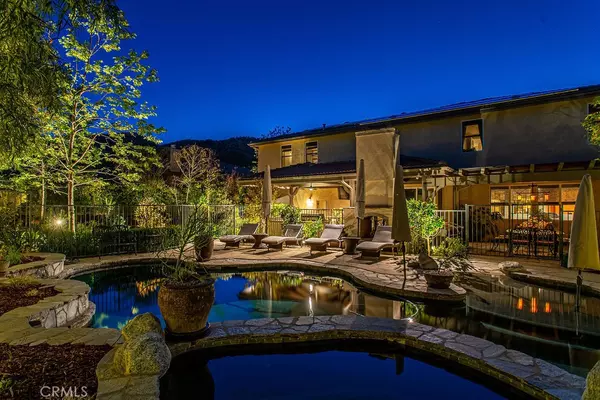$1,955,000
$1,799,000
8.7%For more information regarding the value of a property, please contact us for a free consultation.
5 Beds
4 Baths
3,835 SqFt
SOLD DATE : 05/27/2022
Key Details
Sold Price $1,955,000
Property Type Single Family Home
Sub Type Single Family Residence
Listing Status Sold
Purchase Type For Sale
Square Footage 3,835 sqft
Price per Sqft $509
Subdivision Southern Oaks Estates (Soes)
MLS Listing ID SR22059283
Sold Date 05/27/22
Bedrooms 5
Full Baths 4
Condo Fees $200
HOA Fees $200/mo
HOA Y/N Yes
Year Built 2002
Lot Size 0.322 Acres
Property Description
This amazing Southern Oaks "Estates" pool home is a rare combination of impressive "wow factor" upgrades and a huge private lot so difficult to find today. This setting offers multiple outdoor entertaining areas with new driveway, hardscape, fountains, hedges, and mature trees all carefully placed by a landscape architect. Over a third of an acre and all usable, with views up and down Pico Canyon and two covered areas: one for cooking/TV/fireplace and one for dining. This yard really has it all. Beach entry pool/spa with lots of grass outside the fenced pool area. Inside is a masterpiece of surprising and sophisticated touches rarely found outside custom homes. Robert Kaindl luxury blown glass light fixtures. Newer wood laminate flooring, solid wood doors and baseboards. Jaw dropping kitchen remodel with Caesarstone quartz counters, Ann Sacks Italian glass tile backsplash, and all stainless steel appliances: Viking range, double oven and drawer microwave, Subzero refrigerator and freezer, and Bosch dishwasher. The spacious adjacent family room has a large marble wall with solid walnut bench and custom built-ins around the fireplace you just have to see! Newer Lutron lighting, home theater speakers, commercial grade Wi-Fi, Ring security system, whole house water filter, and the list goes on and on. 21 OWNED solar panels help power this incredible home. The 3rd car garage is converted to a fully functional gym with rubber floor and mirror wall but can be converted back if desired. So many more important features that will be evident upon viewing. You can tell this is a well-cared for and special property. Full bed and bath down and 4 more up plus a 6th bedroom retreat with closet off the master bath, perfect as a home office. Southern Oaks is desirable for many reasons including being surrounded by the Santa Monica mountains conservancy, award winning schools, no mello roos taxes and tons of common areas and trails to enjoy. It's also known for large lots and impressive homes and 24990 Greensbrier is one of the best!
Location
State CA
County Los Angeles
Area Sosr - South Stevenson Ranch
Zoning LCA2
Rooms
Main Level Bedrooms 1
Interior
Interior Features Breakfast Bar, Built-in Features, Breakfast Area, Ceiling Fan(s), High Ceilings, Open Floorplan, Pantry, Recessed Lighting, Storage, Bedroom on Main Level, Walk-In Closet(s)
Heating Central
Cooling Central Air
Fireplaces Type Family Room, Outside
Fireplace Yes
Appliance Built-In Range, Barbecue, Double Oven, Dishwasher, Gas Oven, Gas Range, Microwave, Refrigerator
Laundry Inside, Laundry Room
Exterior
Garage Garage, On Street
Garage Spaces 3.0
Garage Description 3.0
Pool Pebble, Private, Association
Community Features Curbs, Street Lights, Sidewalks
Amenities Available Clubhouse, Barbecue, Picnic Area, Pool, Spa/Hot Tub
View Y/N Yes
View City Lights, Canyon, Hills
Porch Covered
Parking Type Garage, On Street
Attached Garage Yes
Total Parking Spaces 3
Private Pool Yes
Building
Lot Description Back Yard, Front Yard, Landscaped, Sprinkler System
Story Two
Entry Level Two
Sewer Public Sewer
Water Public
Level or Stories Two
New Construction No
Schools
School District William S. Hart Union
Others
HOA Name Southern Oaks Society
Senior Community No
Tax ID 2826132032
Acceptable Financing Submit
Green/Energy Cert Solar
Listing Terms Submit
Financing Conventional
Special Listing Condition Standard
Read Less Info
Want to know what your home might be worth? Contact us for a FREE valuation!

Our team is ready to help you sell your home for the highest possible price ASAP

Bought with Sargis Galstyan • Galstar Realty







