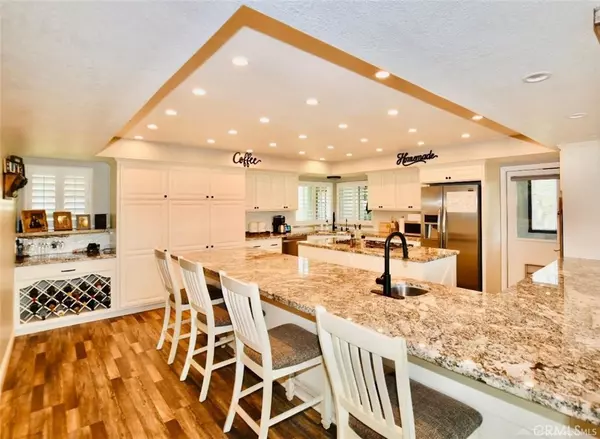$663,000
$679,368
2.4%For more information regarding the value of a property, please contact us for a free consultation.
3 Beds
4 Baths
2,600 SqFt
SOLD DATE : 06/08/2022
Key Details
Sold Price $663,000
Property Type Single Family Home
Sub Type Single Family Residence
Listing Status Sold
Purchase Type For Sale
Square Footage 2,600 sqft
Price per Sqft $255
MLS Listing ID SR22094123
Sold Date 06/08/22
Bedrooms 3
Full Baths 1
Three Quarter Bath 3
Construction Status Additions/Alterations,Updated/Remodeled,Turnkey
HOA Y/N No
Year Built 1981
Lot Size 2.440 Acres
Property Description
This fun, relaxing, rustic, mountain home perfectly captures the spirit of Stallion Springs. Recently updated inside and out, it effortlessly weaves together a warm, updated, comfortable feel and relaxing mountain style.
The main level features an open floor plan, complete with a fully updated kitchen,spacious great room with vaulted ceilings and a rustic, floor to ceiling rock faced fireplace.
For convenience, there is a main floor bedroom with direct access to the covered patio area.
Also located on the main level is a dedicated laundry area,and sun porch.
This gorgeous home boasts TONS of storage through-out!!! All three spacious bedrooms have large closets.
Moving to the ground level you will find a large bonus room with kitchenette that would make a perfect 2nd primary bedroom, mother inlaw, teen suite OR dedicated home office with separate entrance.
The grounds are made up of 2.44 gorgeous oak studded acres with breathtaking views that are frequently visited by local wildlife!
All of this as well as the direct access to multiple decks and patios make this gorgeous home an entertainers paradise.
All of this and so much more!! Don't miss this rare opportunity to own a slice of heaven
Pictures (62)
Location
State CA
County Kern
Area Thp - Tehachapi
Rooms
Other Rooms Shed(s)
Basement Finished
Main Level Bedrooms 1
Interior
Interior Features Beamed Ceilings, Breakfast Bar, Balcony, Ceiling Fan(s), Crown Molding, Cathedral Ceiling(s), Dry Bar, Granite Counters, High Ceilings, In-Law Floorplan, Living Room Deck Attached, Multiple Staircases, Open Floorplan, Pantry, Recessed Lighting, Storage, Tile Counters, Two Story Ceilings, Bar, Wood Product Walls
Heating Central
Cooling Central Air, Gas
Flooring Carpet, Laminate, Tile
Fireplaces Type Great Room
Equipment Satellite Dish
Fireplace Yes
Appliance Dishwasher, Electric Oven, Gas Cooktop, Disposal, Gas Water Heater, Microwave, Water Softener, Water Heater
Laundry Inside
Exterior
Exterior Feature Awning(s), Kennel, Lighting, Rain Gutters
Garage Asphalt, Concrete, Door-Multi, Driveway, Driveway Up Slope From Street, Garage, Gated, Paved, Private, Garage Faces Side
Garage Spaces 2.0
Garage Description 2.0
Pool None
Community Features Rural
Utilities Available Natural Gas Connected, Water Connected
View Y/N Yes
View Bluff, Canyon, Hills, Mountain(s), Pasture, Rocks, Valley, Trees/Woods
Attached Garage Yes
Total Parking Spaces 2
Private Pool No
Building
Lot Description Horse Property, Irregular Lot, Paved, Rolling Slope, Rocks, Steep Slope, Secluded, Sloped Up, Yard
Story Three Or More
Entry Level Three Or More
Foundation Raised, Slab
Sewer Septic Type Unknown
Water Public
Level or Stories Three Or More
Additional Building Shed(s)
New Construction No
Construction Status Additions/Alterations,Updated/Remodeled,Turnkey
Schools
School District Other
Others
Senior Community No
Tax ID 31734023
Security Features Carbon Monoxide Detector(s),Smoke Detector(s)
Acceptable Financing Cash, Cash to New Loan, Conventional, 1031 Exchange, FHA, VA Loan
Horse Property Yes
Listing Terms Cash, Cash to New Loan, Conventional, 1031 Exchange, FHA, VA Loan
Financing Conventional
Special Listing Condition Standard
Read Less Info
Want to know what your home might be worth? Contact us for a FREE valuation!

Our team is ready to help you sell your home for the highest possible price ASAP

Bought with Nick Chargin • NONMEMBER MRML







