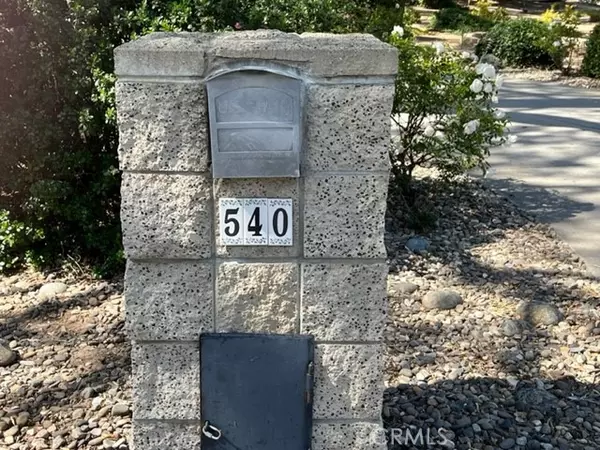$1,220,000
$1,300,000
6.2%For more information regarding the value of a property, please contact us for a free consultation.
2 Beds
3 Baths
2,906 SqFt
SOLD DATE : 06/16/2022
Key Details
Sold Price $1,220,000
Property Type Single Family Home
Sub Type Single Family Residence
Listing Status Sold
Purchase Type For Sale
Square Footage 2,906 sqft
Price per Sqft $419
Subdivision Nipomo(340)
MLS Listing ID PI22100910
Sold Date 06/16/22
Bedrooms 2
Full Baths 2
Half Baths 1
HOA Y/N No
Year Built 2000
Lot Size 1.000 Acres
Property Description
Nestled amongst Oak Trees in a park like setting you'll find this Greg Nester Built home with 2 master suites plus an Office/Den or 3rd Bedroom. Imagine drinking coffee in the quiet park like setting of the backyard. Features a Great Room with vaulted ceilings throughout. Recently painted interior and garage. The Large Kitchen features a cook island with a Jenn Air stove top, granite counter tops, and ample storage for the cooks pots and pans. Travertine floors, intercom system with recessed speakers in the ceilings, Jenn Air and Thermador appliances. Master suite features a dual vanity, travertine floors, sunken Jacuzzi tub and tiled shower, and large walk in closet. Throughout the home you'll find recessed lighting, vaulted ceilings, shutters on windows, and central vac. Indoor laundry with a utility sink.
Location
State CA
County San Luis Obispo
Area Npmo - Nipomo
Zoning RS
Rooms
Other Rooms Outbuilding
Main Level Bedrooms 1
Interior
Interior Features Breakfast Area, Ceiling Fan(s), Central Vacuum, Granite Counters, High Ceilings, Open Floorplan, Recessed Lighting, Wired for Sound, All Bedrooms Down, Primary Suite, Walk-In Closet(s)
Heating Forced Air, Natural Gas
Cooling None
Flooring Carpet, Stone
Fireplaces Type Living Room
Equipment Intercom
Fireplace Yes
Appliance Double Oven, Dishwasher, Electric Cooktop, Disposal, Gas Water Heater, Microwave, Refrigerator
Laundry Electric Dryer Hookup, Gas Dryer Hookup, Inside
Exterior
Exterior Feature Rain Gutters
Garage Concrete, Door-Multi, Driveway, Garage Faces Front, Garage
Garage Spaces 2.0
Garage Description 2.0
Fence Split Rail
Pool None
Community Features Biking, Fishing, Golf, Rural
View Y/N Yes
View Trees/Woods
Roof Type Concrete
Accessibility Low Pile Carpet, Parking
Porch Covered
Parking Type Concrete, Door-Multi, Driveway, Garage Faces Front, Garage
Attached Garage Yes
Total Parking Spaces 2
Private Pool No
Building
Lot Description 0-1 Unit/Acre, Landscaped
Story 1
Entry Level One
Foundation Slab
Sewer Public Sewer
Water Public
Architectural Style Mediterranean
Level or Stories One
Additional Building Outbuilding
New Construction No
Schools
School District Lucia Mar Unified
Others
Senior Community No
Tax ID 091431013
Security Features Security System
Acceptable Financing Submit
Listing Terms Submit
Financing Conventional
Special Listing Condition Standard
Read Less Info
Want to know what your home might be worth? Contact us for a FREE valuation!

Our team is ready to help you sell your home for the highest possible price ASAP

Bought with Eric Dias • EMD Real Estate, Inc.







