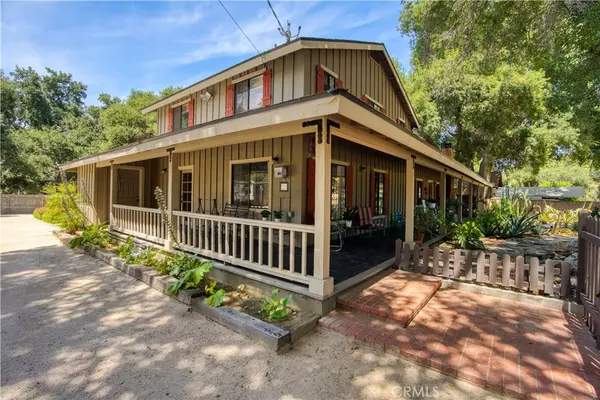$1,425,000
$1,199,000
18.8%For more information regarding the value of a property, please contact us for a free consultation.
3 Beds
3 Baths
2,484 SqFt
SOLD DATE : 07/22/2022
Key Details
Sold Price $1,425,000
Property Type Single Family Home
Sub Type Single Family Residence
Listing Status Sold
Purchase Type For Sale
Square Footage 2,484 sqft
Price per Sqft $573
Subdivision Custom Sand Canyon (Csand)
MLS Listing ID SR22123833
Sold Date 07/22/22
Bedrooms 3
Full Baths 1
Half Baths 1
Three Quarter Bath 1
Construction Status Updated/Remodeled,Turnkey
HOA Y/N No
Year Built 1949
Lot Size 0.613 Acres
Property Description
You must see this custom Sand Canyon Property! 2,484 SQFT Single Family Home updated and meticulously maintained - Check. 1,200 SQFT 4 Car Garage with a workshop and tons of cabinet and attic storage space…Check. Two, 1 Bed, 1 Bath, Updated Guest homes with full kitchens and living rooms perfect for multigenerational living, hosting friends and family, or generating passive income…Check. Over 1/2 an acre of land with RV Parking/Hookups…Check. First time on the market in 33 years, you can see and feel the pride of ownership. This is a once in a lifetime turnkey home in the coveted Sand Canyon Community conveniently located close to the 14 FWY and 27 Hole Golf Course, Sand Canyon Country Club.
Entering the main home, the living room, dining room, and kitchen welcomes you with warmth and charm of hardwood floors, shiplap ceilings, stone fireplace, and skylights for ample natural light. Every inch of detail serves a functional purpose and makes you feel at home. The kitchen includes soft close drawers, quartz counters, stainless appliances including a 5-burner stove with griddle, brand new dishwasher, massive refrigerator, and recessed lighting. features, soft close cabinets, dual oven/stovetop with range hood, brand new dishwasher, built in microwave, and massive refrigerator. Off of the kitchen we move to the Mud Room with, sink, washer/dryer, and ample cabinets for storage space. Down the hall is an updated guest bathroom, directly across from a downstairs office with built in cabinets that could be converted to a fourth bedroom. Just past the stairs is the spacious primary suite with private bath, 2 walk in closets, and barn doors leading you to the exercise room. Through the exercise room you will find a bonus utility storage room. Up the stairs you will find 2 spacious bedrooms with high ceilings and an updated bathroom. Off of the mudroom the fully covered patio with 3 ceiling fans and outdoor TV mount is surrounded by lush landscaping offering plenty of room for lounging. To the left of the paved 1,200 SQFT 4 Car Garage with attic storage space, is the lawn, big enough to put in a pool and raised bed garden. To top it all off, the guest homes are updated and feature their own patios and one of them has it’s own washer and dryer hookups.
Location
State CA
County Los Angeles
Area Sand - Sand Canyon
Zoning SCNU4
Rooms
Other Rooms Guest House Detached, Guest House, Storage, Workshop
Main Level Bedrooms 3
Interior
Interior Features Separate/Formal Dining Room, Granite Counters, In-Law Floorplan, Pantry, Storage, Bedroom on Main Level, Main Level Primary, Primary Suite, Utility Room, Walk-In Pantry, Walk-In Closet(s)
Heating Central, Fireplace(s), Natural Gas, Wood Stove
Cooling Central Air
Flooring Carpet, Vinyl, Wood
Fireplaces Type Gas Starter, Living Room, Outside, Wood Burning
Fireplace Yes
Appliance Double Oven, Dishwasher, Freezer, Gas Cooktop, Disposal, Gas Oven, Gas Range, Gas Water Heater, Ice Maker, Microwave, Refrigerator, Range Hood, Dryer, Washer
Laundry Washer Hookup, Gas Dryer Hookup, Inside
Exterior
Exterior Feature Awning(s), Lighting, Rain Gutters
Garage Concrete, Door-Multi, Direct Access, Driveway Level, Driveway, Garage, Garage Door Opener, Guest, On Site, Oversized, Paved, Private, RV Hook-Ups, RV Access/Parking, RV Covered, Garage Faces Side, Workshop in Garage
Garage Spaces 4.0
Garage Description 4.0
Fence Wood
Pool None
Community Features Biking, Golf, Valley
Utilities Available Electricity Connected, Natural Gas Connected, Phone Connected, Sewer Available, Water Connected
View Y/N Yes
View Trees/Woods
Roof Type Composition
Accessibility None
Porch Patio, Porch, Wrap Around
Parking Type Concrete, Door-Multi, Direct Access, Driveway Level, Driveway, Garage, Garage Door Opener, Guest, On Site, Oversized, Paved, Private, RV Hook-Ups, RV Access/Parking, RV Covered, Garage Faces Side, Workshop in Garage
Attached Garage No
Total Parking Spaces 16
Private Pool No
Building
Lot Description Back Yard, Front Yard, Garden, Lawn, Landscaped, Rectangular Lot, Ranch, Sprinkler System, Street Level, Trees, Yard
Faces South
Story 1
Entry Level Two
Foundation Concrete Perimeter, Raised, See Remarks
Sewer Septic Tank
Water Public, Well
Architectural Style Craftsman, Custom, Ranch
Level or Stories Two
Additional Building Guest House Detached, Guest House, Storage, Workshop
New Construction No
Construction Status Updated/Remodeled,Turnkey
Schools
School District William S. Hart Union
Others
Senior Community No
Tax ID 2840012014
Security Features Carbon Monoxide Detector(s),Smoke Detector(s)
Acceptable Financing Cash to New Loan
Listing Terms Cash to New Loan
Financing Conventional
Special Listing Condition Standard
Read Less Info
Want to know what your home might be worth? Contact us for a FREE valuation!

Our team is ready to help you sell your home for the highest possible price ASAP

Bought with Daniel Regan • RE/MAX of Santa Clarita







