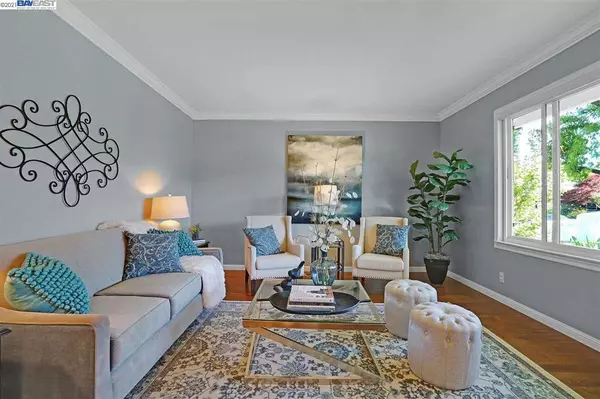$1,442,500
$1,485,000
2.9%For more information regarding the value of a property, please contact us for a free consultation.
4 Beds
2 Baths
2,014 SqFt
SOLD DATE : 06/15/2021
Key Details
Sold Price $1,442,500
Property Type Single Family Home
Sub Type Single Family Residence
Listing Status Sold
Purchase Type For Sale
Square Footage 2,014 sqft
Price per Sqft $716
Subdivision Stoneridge Area
MLS Listing ID 40946926
Sold Date 06/15/21
Bedrooms 4
Full Baths 2
HOA Y/N No
Year Built 1969
Lot Size 7,183 Sqft
Property Description
This Stoneridge area single level 4 bedroom will win you over right away! Updated Built-in stainless appliances and refrigerator is included. Light Marble Tile and engineered hardwood flooring. Mstr Bedrm is Laminate- 3 addl. bedrooms have light neutral carpeting. Windows galore! Sliding glass doors lead to peaceful serene backyard from both Family room and Master bedrm. New furnace and added AC within the last 3 years. Backyard is highlighted by a lovely tranquil Koi pond and well maintained mature landscaping. Check out the Rose Garden. Fencing has been redone all around. Finally, Award winning Pleasanton Schools and nearby Parks and Shopping highlight this well cared for home.
Location
State CA
County Alameda
Interior
Heating Forced Air, Natural Gas
Cooling Central Air
Flooring Carpet, Concrete, Stone, Tile, Wood
Fireplaces Type Family Room, Gas Starter, Wood Burning
Fireplace Yes
Appliance Gas Water Heater
Exterior
Garage Garage, Garage Door Opener, Off Street
Garage Spaces 2.0
Garage Description 2.0
Pool None
Roof Type Shingle
Accessibility None
Parking Type Garage, Garage Door Opener, Off Street
Attached Garage Yes
Total Parking Spaces 2
Private Pool No
Building
Lot Description Back Yard, Front Yard, Sprinklers Timer, Street Level, Yard
Story One
Entry Level One
Foundation Raised, Slab
Sewer Public Sewer
Architectural Style Traditional
Level or Stories One
Schools
School District Pleasanton
Others
Tax ID 94110452
Acceptable Financing Cash, Conventional
Listing Terms Cash, Conventional
Read Less Info
Want to know what your home might be worth? Contact us for a FREE valuation!

Our team is ready to help you sell your home for the highest possible price ASAP

Bought with Rebecca Mendoza • Berkshire Hathaway Home Services







