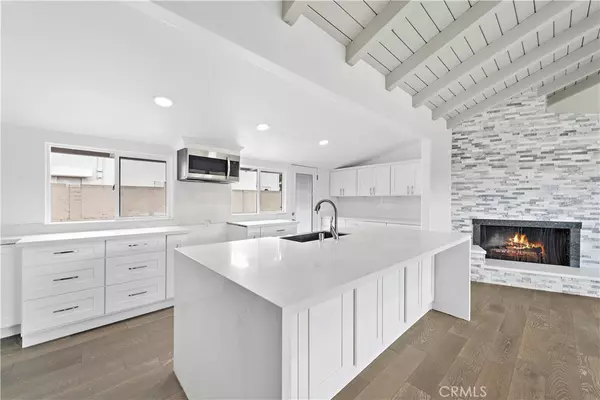$885,300
$895,000
1.1%For more information regarding the value of a property, please contact us for a free consultation.
3 Beds
3 Baths
1,694 SqFt
SOLD DATE : 07/31/2021
Key Details
Sold Price $885,300
Property Type Single Family Home
Sub Type Single Family Residence
Listing Status Sold
Purchase Type For Sale
Square Footage 1,694 sqft
Price per Sqft $522
MLS Listing ID LG21049626
Sold Date 07/31/21
Bedrooms 3
Full Baths 2
Half Baths 1
Condo Fees $1,850
Construction Status Updated/Remodeled
HOA Fees $154/ann
HOA Y/N Yes
Year Built 1951
Lot Size 0.360 Acres
Property Description
HYNES ESTATES-The most beautiful remodeled home in Stanton! This property is behind the gates of this one-of-a kind, equestrian community with privacy and tranquility. Enter into this bright and airy, spacious modern home located near shopping, freeways, and park, and sitting on an approximately 1/3 of an acre lot with circular driveway. Enter into the dramatic living room with cathedral wood beam ceilings and a cozy, inviting, custom stacked-stone fireplace. The home has chic custom wood flooring and double paned windows throughout. The generous sized kitchen was designed with large custom island, quartz countertops, stainless steel farmhouse sink, and walk-in pantry. Home has 3 spacious bedrooms, with appointed master suite with French doors, over-sized walk-in closet, and large master bathroom with stone countertops. In addition, master bathroom has a custom walk-in shower and an option for a jacuzzi bathtub with hook-ups, as well as a separate area that can be used as an office or sitting room. 2 additional large bedrooms with bathroom and separate laundry, with optional additional laundry hook-ups in garage. The kitchen leads you into the private spacious yard that is ideal for entertaining, and gives a flowing indoor/outdoor ambience. Easy maintenance landscaping and plenty of room for RV/Boat parking. Potential to add ADU as well onto property per city guidelines.
Location
State CA
County Orange
Area 61 - N Of Gar Grv, S Of Ball, E Of Knott, W Of Dal
Rooms
Main Level Bedrooms 3
Interior
Interior Features Beamed Ceilings, Cathedral Ceiling(s), Open Floorplan, Pantry, Stone Counters, Unfurnished, Attic, Main Level Master, Walk-In Pantry, Walk-In Closet(s)
Heating Central
Cooling Central Air
Flooring Wood
Fireplaces Type Living Room, Wood Burning
Fireplace Yes
Appliance Dishwasher, Microwave
Laundry Washer Hookup, Inside, Outside, Stacked
Exterior
Garage Direct Access, Driveway, Garage
Garage Spaces 2.0
Garage Description 2.0
Fence Vinyl
Pool None
Community Features Suburban, Gated
Amenities Available Controlled Access
View Y/N No
View None
Roof Type Shingle
Attached Garage Yes
Total Parking Spaces 2
Private Pool No
Building
Lot Description Back Yard, Front Yard, Ranch, Yard
Story 1
Entry Level One
Foundation Raised
Sewer Public Sewer
Water Shared Well
Architectural Style Modern
Level or Stories One
New Construction No
Construction Status Updated/Remodeled
Schools
School District Garden Grove Unified
Others
HOA Name Hynes Estates
Senior Community No
Tax ID 13121103
Security Features Gated Community
Acceptable Financing Cash, Cash to New Loan, Conventional
Listing Terms Cash, Cash to New Loan, Conventional
Financing Cash to New Loan
Special Listing Condition Standard
Read Less Info
Want to know what your home might be worth? Contact us for a FREE valuation!

Our team is ready to help you sell your home for the highest possible price ASAP

Bought with Karen Ngoc Luu • Century Financial Group, Corp.







