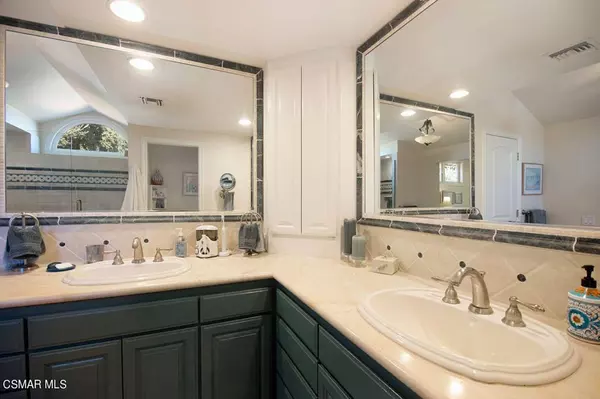$1,500,000
$1,545,000
2.9%For more information regarding the value of a property, please contact us for a free consultation.
4 Beds
3 Baths
3,219 SqFt
SOLD DATE : 03/31/2021
Key Details
Sold Price $1,500,000
Property Type Single Family Home
Sub Type Single Family Residence
Listing Status Sold
Purchase Type For Sale
Square Footage 3,219 sqft
Price per Sqft $465
Subdivision Foxmoor Glen-708 - 708
MLS Listing ID 221000977
Sold Date 03/31/21
Bedrooms 4
Full Baths 3
Construction Status Updated/Remodeled
HOA Y/N No
Year Built 1969
Property Description
Wow!! You won't be disappointed in the custom expansion of this 2 story Foxmoor Glen home in an ideal location at the top of a quiet cul-de-sac. With fabulous curb appeal, the dramatic entrance stairway sets the tone for what lies ahead. The covered front patio with paver tiles creates a cozy yet functional path to the front door that is surrounded by glass panels. Inside, you will find views from every room. The formal living room has an expansive bay window plus a second large window, both with elegant beveled glass, allowing bright panoramic views of the front landscaping. A custom fireplace adds to the ambiance. The formal dining room has a French sliding door leading to the rear patio. Enjoy the informal dining area next to the light and bright kitchen, both designed to bring the outdoors in. Double ovens, a 5 burner gas cooktop, a built-in refrigerator, a center island and 2 pantries are just a few of the features that will make cooking a delight. The expanded family room is open to the kitchen making entertaining an instant success. Custom built-ins, a cozy wood burning fireplace, a window seat and an impressive bar area equipped with a sink, a refrigerator, an ice maker and a wine cooler make this area a real people pleaser. Completing the first floor is a remodeled powder bath with an added shower and an expanded laundry room with a utility sink. There are 2 convenient access doors leading to the 3 car garage. with storage galore! Upstairs, you will find 3 spacious secondary bedrooms sharing a remodeled bath with dual sinks. The large, master bedroom suite has an added sitting room with fireplace and would make a perfect home office or exercise area. The remodeled master bath has dual vanities, a large shower, a spa tub and an large walk-in and walk-through closet with custom built-ins. Saving the best for last is the ultra private, instantly appealing rear yard. Numerous patio areas are enhanced by lush hillside landscaping as well as fla...
Location
State CA
County Ventura
Area Wv - Westlake Village
Zoning R1-13V
Rooms
Other Rooms Shed(s)
Interior
Interior Features Wet Bar, Built-in Features, Pantry, Recessed Lighting, All Bedrooms Up, Walk-In Pantry
Heating Central, Natural Gas, Zoned
Cooling Central Air, Zoned
Flooring Carpet, Wood
Fireplaces Type Family Room, Gas, Gas Starter, Living Room, Master Bedroom, Raised Hearth
Fireplace Yes
Appliance Double Oven, Dishwasher, Gas Cooking, Disposal, Refrigerator
Laundry Gas Dryer Hookup, Laundry Room
Exterior
Garage Direct Access, Garage, Garage Door Opener, Paved
Garage Spaces 3.0
Garage Description 3.0
Community Features Curbs
View Y/N Yes
View Hills, Mountain(s)
Roof Type Tile
Porch Concrete, Front Porch
Attached Garage Yes
Total Parking Spaces 3
Building
Lot Description Back Yard, Cul-De-Sac, Lawn, Sprinkler System
Story 2
Entry Level Two
Architectural Style Mediterranean
Level or Stories Two
Additional Building Shed(s)
Construction Status Updated/Remodeled
Schools
School District Conejo Valley Unified
Others
Senior Community No
Tax ID 6970041105
Security Features Carbon Monoxide Detector(s),Smoke Detector(s)
Acceptable Financing Cash, Conventional
Green/Energy Cert Solar
Listing Terms Cash, Conventional
Financing Cash
Special Listing Condition Standard
Read Less Info
Want to know what your home might be worth? Contact us for a FREE valuation!

Our team is ready to help you sell your home for the highest possible price ASAP

Bought with Casey Winchell • Kennedy Wilson Real Estate Sales & Marke







