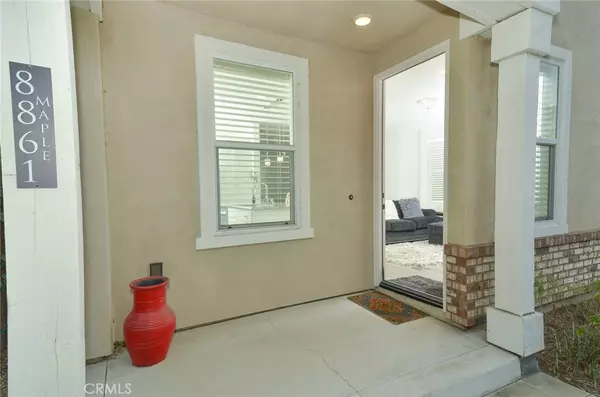$550,000
$529,000
4.0%For more information regarding the value of a property, please contact us for a free consultation.
3 Beds
3 Baths
1,635 SqFt
SOLD DATE : 01/25/2021
Key Details
Sold Price $550,000
Property Type Single Family Home
Sub Type Single Family Residence
Listing Status Sold
Purchase Type For Sale
Square Footage 1,635 sqft
Price per Sqft $336
MLS Listing ID CV20249630
Sold Date 01/25/21
Bedrooms 3
Full Baths 2
Half Baths 1
Condo Fees $159
Construction Status Turnkey
HOA Fees $159/mo
HOA Y/N Yes
Year Built 2018
Lot Size 2,613 Sqft
Property Description
Who is seeking for a SLEEK and SOPHISTICATION place to call home? Is it you? Were you also wanting to live near PUBLIC TRANSIT? You literally could walk to the metro (without the noise) and get to places like Pasadena without driving your car. This charming home features OPEN SPACE LIVING with beautiful WOOD LAMINATE flooring (easy to maintain), HIGH CEILINGS (great for large prints or artwork to display), RECESSED LIGHTING, DUAL PANE WINDOWS, TANKLESS WATER HEATER and more. ~ The kitchen has plenty of GRANITE counter space to create your delicious meals, a WORK AREA, ISLAND with seating space for 4 and beautiful SHAKER CABINETS providing lots of storage. ~ The dining area is near the sliders w/auto blinds to a spacious & low maintenance patio. You could have a raised garden if you like to grow your own veggies. ~ Powder room is near the door to the garage. Up the stairs (between living and dining) takes you to a LOFT with BUILT IN DESK. There is so much space: perfect for SCHOOL FROM HOME, WORK FROM HOME, or CRAFT AREA. ~ FULL BATH has double sink and private commode/shower/tub. The PRIMARY BED/BATH is spacious and opposite side of the other 2 bedrooms. Primary bath has separate tub from shower, double sink, private commode and walk in closet. ~ The clubhouse is nearby with fenced pool and picnic area. Clubhouse has outdoor showers/restrooms.This is a beautiful place to call home. Make it yours! See it! Like it! Buy it!
Location
State CA
County San Bernardino
Area 685 - Montclair
Interior
Interior Features Built-in Features, Ceiling Fan(s), Granite Counters, High Ceilings, Recessed Lighting, All Bedrooms Up, Loft, Walk-In Closet(s)
Cooling Central Air
Flooring Laminate
Fireplaces Type None
Fireplace No
Appliance Double Oven, Dishwasher, Gas Oven, Microwave, Tankless Water Heater
Laundry Inside, Laundry Room, Upper Level
Exterior
Garage Door-Multi, Garage, Garage Faces Rear
Garage Spaces 2.0
Garage Description 2.0
Fence Good Condition, Wood
Pool In Ground, Association
Community Features Curbs
Amenities Available Clubhouse, Maintenance Grounds, Other, Picnic Area, Pool
View Y/N No
View None
Roof Type Shingle
Porch Patio, See Remarks
Attached Garage Yes
Total Parking Spaces 2
Private Pool No
Building
Lot Description Level, Near Public Transit
Story 2
Entry Level Two
Foundation Slab
Sewer Public Sewer
Water Public
Architectural Style Modern
Level or Stories Two
New Construction No
Construction Status Turnkey
Schools
Elementary Schools Moreno
Middle Schools Serrano
High Schools Montclair
School District Chaffey Joint Union High
Others
HOA Name Stephanie
Senior Community No
Tax ID 1007701270000
Acceptable Financing Cash, Conventional, Submit
Listing Terms Cash, Conventional, Submit
Financing Conventional
Special Listing Condition Standard
Read Less Info
Want to know what your home might be worth? Contact us for a FREE valuation!

Our team is ready to help you sell your home for the highest possible price ASAP

Bought with Joseph Murnik • Keller Williams Pacific Estates La Mirada






