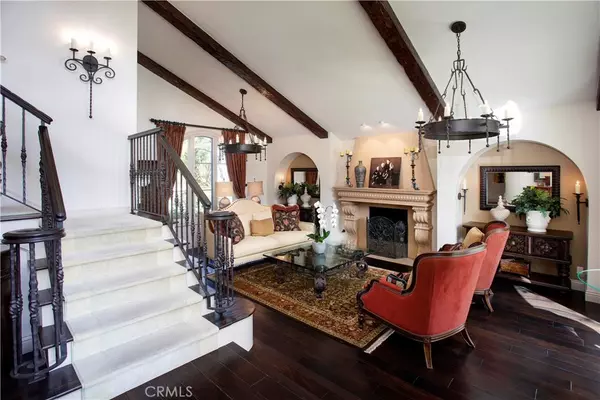$2,895,000
$2,950,000
1.9%For more information regarding the value of a property, please contact us for a free consultation.
4 Beds
5 Baths
3,959 SqFt
SOLD DATE : 12/02/2020
Key Details
Sold Price $2,895,000
Property Type Single Family Home
Sub Type Single Family Residence
Listing Status Sold
Purchase Type For Sale
Square Footage 3,959 sqft
Price per Sqft $731
MLS Listing ID SB20186636
Sold Date 12/02/20
Bedrooms 4
Full Baths 5
Condo Fees $250
Construction Status Updated/Remodeled,Turnkey
HOA Fees $250/mo
HOA Y/N Yes
Year Built 1979
Lot Size 0.460 Acres
Property Description
Walk in the front door, look around and take it in. That is all it will take to feel the quality, attention to detail and comfort of this elegant Tuscan-style estate. Situated on an expansive corner lot in the exclusive guard-gated neighborhood of “The Ranch," this meticulously maintained home has been remodeled with form and function and welcoming throughout. Upon entering, your eyes are drawn to the two-story rustic beamed ceilings and custom pendant lighting. The formal living room features an inviting fireplace that is perfect for entertaining or enjoying a cozy evening in. The large chef’s kitchen, walk-in pantry and adjoining family room, with its own built-in bar, are just a few of the upscale touches. Natural light envelopes the private dining room and stone-arched library. The custom walk-in wine cellar showcases your most prized collection. A large second level bonus room is perfect for relaxing and watching movies or as a space to ride your Peloton. Three spacious bedrooms and a grand en-suite with an oversized jacuzzi tub complete the private living quarters, not to mention the private Casita Guest House in the backyard. The home’s impeccable grounds and indoor-outdoor design sets the perfect backdrop for entertaining and living the outdoor life we all crave right now. An outdoor covered dining and living area with heaters and fans overlooking the pool, garden, and a putting green.
Location
State CA
County Los Angeles
Area 172 - La Cresta
Zoning RERPD2U*
Rooms
Other Rooms Guest House
Main Level Bedrooms 1
Interior
Interior Features Beamed Ceilings, Built-in Features, Ceiling Fan(s), Crown Molding, High Ceilings, Pantry, Two Story Ceilings, Bar, Wired for Sound, Entrance Foyer, Jack and Jill Bath, Utility Room, Wine Cellar, Walk-In Closet(s)
Heating Central
Cooling Central Air
Flooring Wood
Fireplaces Type Family Room, Living Room, Master Bedroom, Outside
Fireplace Yes
Appliance 6 Burner Stove, Double Oven, Freezer, Disposal, Gas Oven, Gas Range, Refrigerator, Range Hood
Laundry Laundry Room
Exterior
Exterior Feature Barbecue, Rain Gutters
Garage Door-Multi, Garage
Garage Spaces 3.0
Garage Description 3.0
Pool In Ground, Pebble, Private
Community Features Horse Trails, Stable(s), Gated
Amenities Available Controlled Access, Horse Trails, Guard
View Y/N No
View None
Accessibility None
Porch Patio
Parking Type Door-Multi, Garage
Attached Garage Yes
Total Parking Spaces 3
Private Pool Yes
Building
Lot Description 0-1 Unit/Acre, Corner Lot
Faces Southeast
Story 2
Entry Level Two
Sewer Public Sewer
Water Public
Architectural Style Mediterranean
Level or Stories Two
Additional Building Guest House
New Construction No
Construction Status Updated/Remodeled,Turnkey
Schools
Elementary Schools Vista Grande
Middle Schools Ridgecrest
High Schools Palos Verdes Peninsula
School District Palos Verdes Peninsula Unified
Others
HOA Name The Ranch
Senior Community No
Tax ID 7585029105
Security Features Carbon Monoxide Detector(s),Fire Detection System,Gated Community,Gated with Attendant,Smoke Detector(s)
Acceptable Financing Cash, Cash to New Loan, Conventional
Horse Feature Riding Trail
Listing Terms Cash, Cash to New Loan, Conventional
Financing Conventional
Special Listing Condition Standard
Read Less Info
Want to know what your home might be worth? Contact us for a FREE valuation!

Our team is ready to help you sell your home for the highest possible price ASAP

Bought with Gayle Probst • RE/MAX Estate Properties







