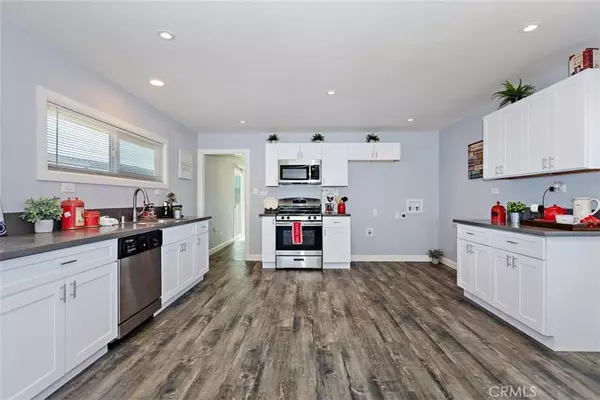$229,000
$229,000
For more information regarding the value of a property, please contact us for a free consultation.
2 Beds
1 Bath
1,384 SqFt
SOLD DATE : 06/19/2020
Key Details
Sold Price $229,000
Property Type Single Family Home
Sub Type Single Family Residence
Listing Status Sold
Purchase Type For Sale
Square Footage 1,384 sqft
Price per Sqft $165
MLS Listing ID PW20077804
Sold Date 06/19/20
Bedrooms 2
Full Baths 1
Construction Status Updated/Remodeled,Turnkey
HOA Y/N No
Year Built 1960
Lot Size 2.500 Acres
Property Description
This beautiful open floor plan home has been fully updated recently and features: updated kitchen complete with designer shaker cabinets that have soft close hinges and drawers, brand new stainless steel appliances, quartz countertops, updated bathroom with matching shaker cabinets and quartz counter top, walk in closet in the master bedroom, German engineered laminate flooring throughout main house along with plush carpeting in the bedrooms, new base and case throughout, new designer panel doors, new energy efficient vinyl windows and sliding doors throughout, individual zone energy efficient heating and air conditioning units in every room, a very generous sized fully finished sunroom, new paint inside and outside, newer roof, fully finished oversized one car garage with epoxy floor, sectional fencing. This home is a gem that must bee seen to appreciate. VERY IMPURTANT (directions) Old Woman Rd. South, Reche Rd Left/East, Juniper Left/ North, Emerald Left/West to end of Cul-de-sack. (Agents please reed agent remarks for showing instructions)
Location
State CA
County San Bernardino
Area Dc591 - Landers
Zoning HV/RL
Rooms
Main Level Bedrooms 2
Interior
Interior Features Granite Counters, Open Floorplan, Recessed Lighting, All Bedrooms Down, Walk-In Closet(s)
Heating High Efficiency, Zoned
Cooling High Efficiency, Zoned
Fireplaces Type None
Fireplace No
Appliance Dishwasher, Free-Standing Range, Disposal, Microwave, Propane Range, Propane Water Heater
Laundry Washer Hookup, Electric Dryer Hookup, Inside, In Kitchen
Exterior
Exterior Feature Lighting
Garage Door-Single, Driveway, Garage, Private
Garage Spaces 1.0
Garage Description 1.0
Pool None
Community Features Biking, Hiking, Horse Trails, Rural
Utilities Available Electricity Connected, Propane, Water Connected
View Y/N Yes
View Desert, Mountain(s)
Porch Arizona Room, Concrete
Parking Type Door-Single, Driveway, Garage, Private
Attached Garage No
Total Parking Spaces 5
Private Pool No
Building
Lot Description 2-5 Units/Acre, Back Yard, Desert Back, Front Yard, Horse Property, Lot Over 40000 Sqft, Level, Rectangular Lot, Ranch
Story 1
Entry Level One
Foundation Concrete Perimeter, Slab
Sewer Septic Tank
Water Public
Architectural Style Cottage
Level or Stories One
New Construction No
Construction Status Updated/Remodeled,Turnkey
Schools
School District Morongo Unified
Others
Senior Community No
Tax ID 0629351170000
Security Features Carbon Monoxide Detector(s),Fire Detection System,Smoke Detector(s)
Acceptable Financing Cash, Conventional, Cal Vet Loan, FHA, Fannie Mae, Freddie Mac, USDA Loan, VA Loan
Horse Property Yes
Horse Feature Riding Trail
Listing Terms Cash, Conventional, Cal Vet Loan, FHA, Fannie Mae, Freddie Mac, USDA Loan, VA Loan
Financing FHA
Special Listing Condition Standard
Read Less Info
Want to know what your home might be worth? Contact us for a FREE valuation!

Our team is ready to help you sell your home for the highest possible price ASAP

Bought with Bill Osgood • Osgood Realty, Inc.







