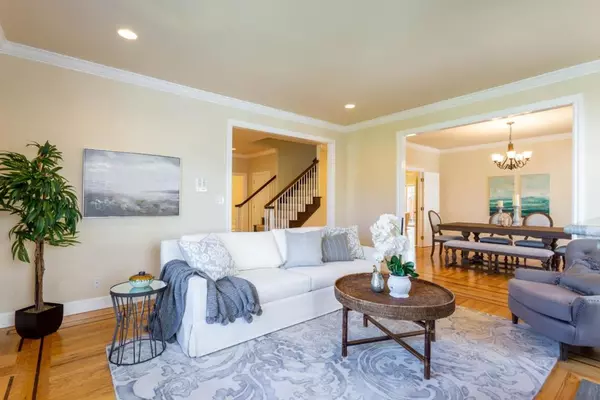$3,375,000
$3,448,000
2.1%For more information regarding the value of a property, please contact us for a free consultation.
5 Beds
5 Baths
2,960 SqFt
SOLD DATE : 06/18/2020
Key Details
Sold Price $3,375,000
Property Type Single Family Home
Sub Type Single Family Residence
Listing Status Sold
Purchase Type For Sale
Square Footage 2,960 sqft
Price per Sqft $1,140
MLS Listing ID ML81785620
Sold Date 06/18/20
Bedrooms 5
Full Baths 4
Half Baths 1
HOA Y/N No
Year Built 1996
Lot Size 5,998 Sqft
Property Description
Desirable home in the Easton Addition. This spacious, 5 bed, 5 bath home is comprised of two levels. On the main level you'll find a formal living room, a formal dining room, kitchen with a large center island and updated appliances, a comfortable family room, powder room and bedroom or office with en-suite bath. Sliding door in the family room leads you to a flat back yard and patio; a great place for entertaining. The upper level has 4 bedrooms with en-suite baths and a bright and spacious master suite with large walk in closet, fireplace and spa-like master bath; the perfect space to relax and unwind. A separate laundry room and large 2 car garage are accessed from the main level. Easton Addition is a desirable area with access to highly rated schools. Walking distance to Broadway, easy access to CalTrain, freeways and SFO Airport. Virtual and private showings are available.
Location
State CA
County San Mateo
Area 699 - Not Defined
Zoning R10006
Interior
Interior Features Attic, Walk-In Closet(s)
Heating Fireplace(s)
Cooling None
Flooring Carpet, Tile, Wood
Fireplaces Type Family Room, Living Room, Wood Burning
Fireplace Yes
Appliance Double Oven, Dishwasher, Gas Cooktop, Disposal, Refrigerator, Vented Exhaust Fan, Dryer, Washer
Exterior
Garage Spaces 2.0
Garage Description 2.0
Fence Wood
Pool None
Utilities Available Natural Gas Available
View Y/N Yes
View Neighborhood
Roof Type Composition,Shingle
Attached Garage Yes
Total Parking Spaces 2
Private Pool No
Building
Lot Description Level
Faces West
Story 2
Sewer Public Sewer
Water Public
Architectural Style Contemporary
New Construction No
Schools
School District Other
Others
Tax ID 026172140
Financing Cash
Special Listing Condition Standard
Read Less Info
Want to know what your home might be worth? Contact us for a FREE valuation!

Our team is ready to help you sell your home for the highest possible price ASAP

Bought with Sternsmith Group • Compass







