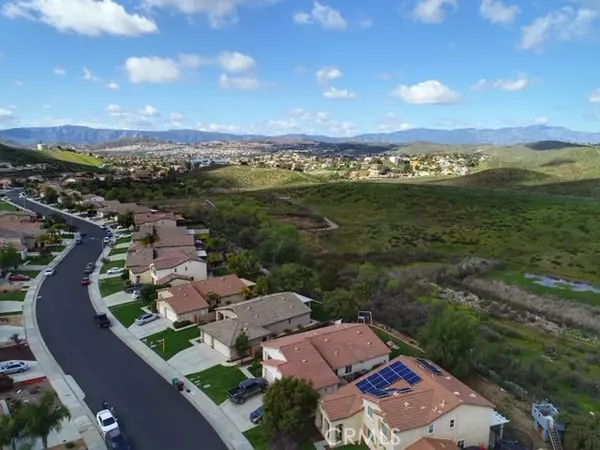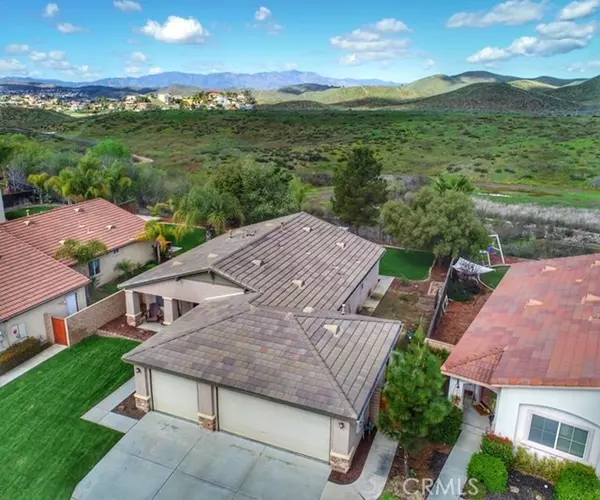$374,900
$374,900
For more information regarding the value of a property, please contact us for a free consultation.
3 Beds
2 Baths
1,617 SqFt
SOLD DATE : 04/30/2020
Key Details
Sold Price $374,900
Property Type Single Family Home
Sub Type Single Family Residence
Listing Status Sold
Purchase Type For Sale
Square Footage 1,617 sqft
Price per Sqft $231
MLS Listing ID SW20060465
Sold Date 04/30/20
Bedrooms 3
Full Baths 2
Condo Fees $90
HOA Fees $90/mo
HOA Y/N Yes
Year Built 2006
Lot Size 6,969 Sqft
Property Description
Welcome to this beautiful, 2006 Build, well maintained Canyon Heights Single story Home with Panoramic amazing views!! All beautiful and green now!!3 good sized bedrooms 2 Full bathrooms, Open kitchen with large pantry space. Newer Stainless appliances, granite counters, Breakfast Bar and sliding glass doors to backyard with alumiwood patio cover and dog run...did I mention the VIEWS!? Nobody behind you! Walking distance to the park - *Low taxes and HOA includes security patrol. There is an Inside laundry room - Lots of storage with 2 nice sized hallway linen closets. Master-suite with more backyard VIEWS, wonderful walk-in closet, tile (wood look) flooring, double sinks and more storage for linens/toiletries. Ceiling fans throughout the home. Central A/C and large driveway give easy access to the attached three (3)car garage with roll-up doors, automatic garage door opener, work bench and direct access to the house! You're going to love it! *Special Assessments ONLY about $572 annually and tax base about 1.17%. Less than a half mile from New Audie Murphy Ranch homes, BUT LOW TAXES!! Please see our 360 virtual tour that will be up by Friday. Call agent with questions. Please see virtual tour #2 for 360 degree tour
Location
State CA
County Riverside
Area Srcar - Southwest Riverside County
Zoning SP ZONE
Rooms
Main Level Bedrooms 3
Interior
Interior Features Ceiling Fan(s), Granite Counters, Pantry, All Bedrooms Down
Heating Central
Cooling Central Air
Flooring Carpet, Tile, Vinyl
Fireplaces Type Family Room
Fireplace Yes
Appliance Dishwasher, ENERGY STAR Qualified Appliances, Free-Standing Range, Disposal, Gas Oven, Gas Range, Gas Water Heater, Microwave, Self Cleaning Oven, Water To Refrigerator
Laundry Inside, Laundry Room
Exterior
Exterior Feature Awning(s)
Garage Concrete, Driveway, Garage Faces Front
Garage Spaces 3.0
Garage Description 3.0
Fence Wood, Wrought Iron
Pool None
Community Features Curbs, Gutter(s), Park, Street Lights, Sidewalks
Utilities Available Cable Available, Natural Gas Connected, Phone Available, Sewer Connected, Water Connected
Amenities Available Security
View Y/N Yes
View City Lights, Canyon, Hills, Mountain(s)
Roof Type Tile
Porch Concrete, Covered, Patio
Parking Type Concrete, Driveway, Garage Faces Front
Attached Garage Yes
Total Parking Spaces 6
Private Pool No
Building
Lot Description 0-1 Unit/Acre, Sprinkler System
Story 1
Entry Level One
Sewer Public Sewer
Water Public
Level or Stories One
New Construction No
Schools
Middle Schools Hans Christensen
High Schools Paloma Valley
School District Perris Union High
Others
HOA Name Canyon Heights
Senior Community No
Tax ID 351260012
Security Features 24 Hour Security
Acceptable Financing Cash, Cash to New Loan, Conventional, FHA, VA Loan
Listing Terms Cash, Cash to New Loan, Conventional, FHA, VA Loan
Financing FHA
Special Listing Condition Standard
Read Less Info
Want to know what your home might be worth? Contact us for a FREE valuation!

Our team is ready to help you sell your home for the highest possible price ASAP

Bought with SONJA COFFEE • RE/MAX CHAMPIONS







