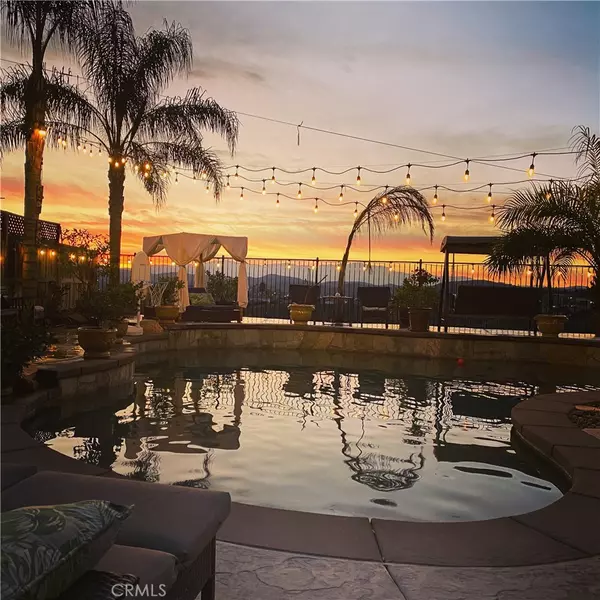$407,500
$449,500
9.3%For more information regarding the value of a property, please contact us for a free consultation.
3 Beds
2 Baths
1,617 SqFt
SOLD DATE : 04/20/2020
Key Details
Sold Price $407,500
Property Type Single Family Home
Sub Type Single Family Residence
Listing Status Sold
Purchase Type For Sale
Square Footage 1,617 sqft
Price per Sqft $252
MLS Listing ID PI20058107
Sold Date 04/20/20
Bedrooms 3
Full Baths 2
Condo Fees $95
HOA Fees $95/mo
HOA Y/N Yes
Year Built 2006
Lot Size 9,147 Sqft
Property Description
Spectacular is the one word that describes this beautiful single story home with custom pool and spa. Location, location, location at end of cul-de-sac with panoramic views of hills and Canyon Lake. This home is immaculate and very well maintained. Large lot with custom pool and spa, fire pit, built-in BBQ with fridge. Enjoy your summers relaxing in your own backyard retreat. Palm trees and fruit trees adorn the backyard. Covered patios, gorgeous landscaping, and custom shed for storage. Interior features open floor plan with large kitchen that adjoins the family room, a large living room dining room with custom built-ins, custom tile floors. Crown molding and plantation shutters on windows. A large 2 car garage wired for 220V with cabinets and work bench great for the handyman or car enthusiast. This home is fantastic and you won't be disappointed.
Location
State CA
County Riverside
Area Srcar - Southwest Riverside County
Zoning SP ZONE
Rooms
Main Level Bedrooms 3
Interior
Interior Features All Bedrooms Down, Main Level Master, Walk-In Closet(s)
Heating Central
Cooling Central Air
Flooring Tile
Fireplaces Type None
Fireplace No
Appliance Dryer, Washer
Laundry Washer Hookup, Gas Dryer Hookup
Exterior
Garage Spaces 2.0
Garage Description 2.0
Pool Filtered, Gas Heat, Heated, In Ground, Private, Waterfall
Community Features Storm Drain(s), Street Lights, Suburban, Sidewalks, Park
Amenities Available Maintenance Grounds, Pets Allowed
View Y/N Yes
View City Lights, Canyon, Hills, Lake, Panoramic, Rocks
Attached Garage Yes
Total Parking Spaces 2
Private Pool Yes
Building
Lot Description 0-1 Unit/Acre, Cul-De-Sac, Drip Irrigation/Bubblers, Front Yard, Sprinklers In Rear, Sprinklers In Front, Lawn, Landscaped, Near Park, Paved, Sprinklers Timer, Sprinkler System
Story 1
Entry Level One
Sewer Public Sewer
Water Public
Level or Stories One
New Construction No
Schools
School District Menifee Union
Others
HOA Name Avalon Management Group
Senior Community No
Tax ID 351250009
Acceptable Financing Cash, Conventional
Listing Terms Cash, Conventional
Financing FHA
Special Listing Condition Standard
Read Less Info
Want to know what your home might be worth? Contact us for a FREE valuation!

Our team is ready to help you sell your home for the highest possible price ASAP

Bought with Robbi Posson • Coldwell Banker Res-Vail Ranch







