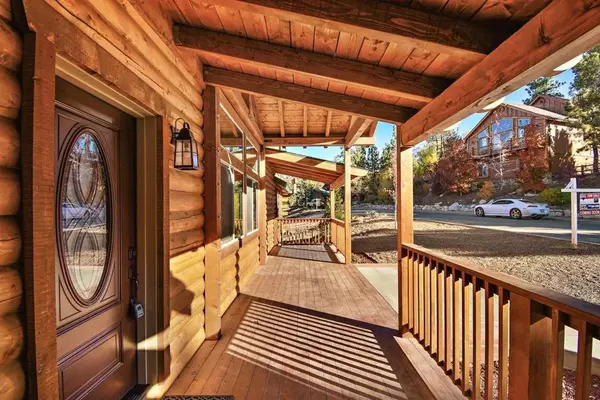$780,000
$799,900
2.5%For more information regarding the value of a property, please contact us for a free consultation.
4 Beds
4 Baths
2,714 SqFt
SOLD DATE : 03/05/2020
Key Details
Sold Price $780,000
Property Type Single Family Home
Sub Type Single Family Residence
Listing Status Sold
Purchase Type For Sale
Square Footage 2,714 sqft
Price per Sqft $287
Subdivision Not Applicable-1
MLS Listing ID 219032238PS
Sold Date 03/05/20
Bedrooms 4
Full Baths 1
Half Baths 1
Three Quarter Bath 2
HOA Y/N No
Year Built 2019
Lot Size 0.301 Acres
Property Description
Brand New Custom Castle Glen Estates home thoughtfully designed for the discriminating buyer. Level easy year round access. Open floor plan with living room, kitchen, dining area all together with beautiful wood cathedral ceilings and floor to ceiling stone fireplace. The convenient floor plan allows living on one level with two master suites, and an attached oversized garage with level access. The lower level includes two bedrooms and a shared bath and room for expansion if you need additional bedrooms or a game room. Finishing touches include wood, tile, and granite finishes, recessed or canned lighting and more.
Location
State CA
County San Bernardino
Area 289 - Big Bear Area
Interior
Interior Features See Remarks, Primary Suite
Heating Central, Fireplace(s), Natural Gas
Cooling Central Air
Flooring Carpet, Tile, Wood
Fireplaces Type Living Room, See Remarks
Fireplace Yes
Appliance Dishwasher, Gas Cooking, Gas Oven, Gas Range, Gas Water Heater, Microwave, Range Hood
Exterior
Exterior Feature Rain Gutters
Garage Garage, Garage Door Opener
Garage Spaces 2.0
Carport Spaces 2
Garage Description 2.0
Fence None
View Y/N Yes
View Mountain(s), Trees/Woods
Roof Type Composition
Parking Type Garage, Garage Door Opener
Attached Garage Yes
Total Parking Spaces 8
Private Pool No
Building
Lot Description Yard
Story 2
Entry Level Two
Water Other
Level or Stories Two
New Construction No
Schools
Elementary Schools Bear Valley Unified
Middle Schools Big Bear
High Schools Big Bear
Others
Senior Community No
Tax ID 0311452250000
Acceptable Financing Conventional, Submit
Listing Terms Conventional, Submit
Financing Conventional
Special Listing Condition Standard
Read Less Info
Want to know what your home might be worth? Contact us for a FREE valuation!

Our team is ready to help you sell your home for the highest possible price ASAP

Bought with Waldina Palacios • WP Real Estate and Home Loans







