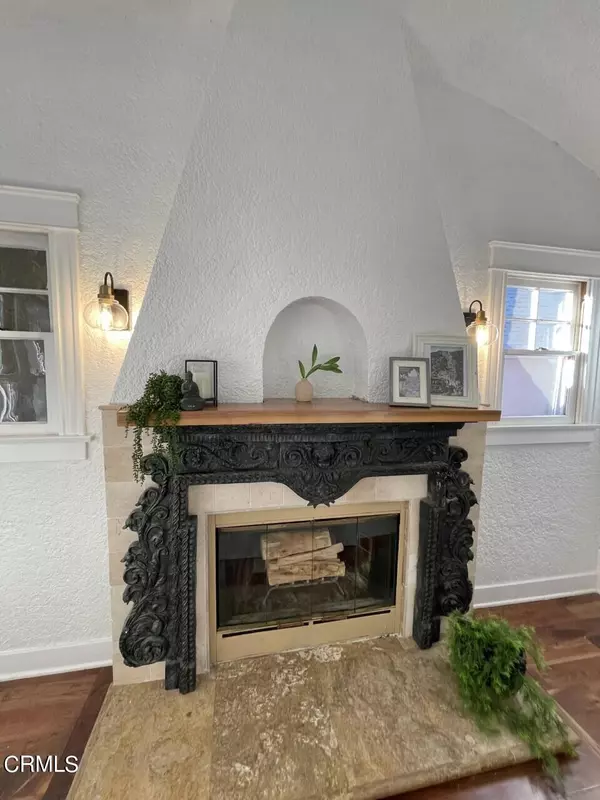$1,125,000
$950,000
18.4%For more information regarding the value of a property, please contact us for a free consultation.
4 Beds
2 Baths
1,270 SqFt
SOLD DATE : 01/09/2023
Key Details
Sold Price $1,125,000
Property Type Single Family Home
Sub Type Single Family Residence
Listing Status Sold
Purchase Type For Sale
Square Footage 1,270 sqft
Price per Sqft $885
MLS Listing ID P1-12071
Sold Date 01/09/23
Bedrooms 4
Full Baths 2
HOA Y/N No
Year Built 1925
Lot Size 8,851 Sqft
Property Description
Amazing opportunity to create your own fairytale life in this English inspired home built by E.P. Janes. This cottage is in historic Janes Village and is one of 160 verified homes created by this renowned developer.Nestled in the foothills and framed by a majestic deodar tree, is the perfect setting for this enchanting home. The lot is 8,851 sq. ft and it is currently a 2 bedroom, 1 bath home with 1270 sq feet. The garage was converted, (without permit) to a 2 bedroom, 1 bath guest house with approx. 760 sq feet. Once you ascend the steps to the front porch you will find a soaring barreled ceiling, original hand troweled walls, fireplace, and hardwood floors in the living room. The space is light and bright with freshly painted white interior and new lighting fixtures throughout while leaving original character intact. The dining area is in the heart of the home seen through an archway from the living room. It exhibits a coved ceiling and wooden French doors to the back patio.The kitchen is to the left of the dining area. It has white herringbone pattern tile counters and glass front cabinets. Stainless appliances include stove, dishwasher, and refrigerator. A laundry is just off the kitchen and has an entry from the back patio.The two bedrooms and bath are at the right side of the home. The front bedroom has a walk-in closet and the bathroom, a garden tub and a separate shower. The back bedroom overlooks the deck.The deck is a great area for outdoor entertaining. Enjoy mountain views, Avocados, and outdoor playset at the back of the yard. There is plenty of parking up the long drive and the driveway has a secure metal gate with pedestrian entry.The home has central heat and air conditioning. The fireplace was rebuilt in the 90's (as per the owner) and has been recently cleaned.The guest house consists of a kitchen, living room, bath and two bedrooms. A private patio is located at the back of the unit. A buyer should make inspections to their satisfaction.
Location
State CA
County Los Angeles
Area 604 - Altadena
Rooms
Other Rooms Guest House
Interior
Interior Features Crown Molding, Separate/Formal Dining Room, High Ceilings, Pull Down Attic Stairs, Tile Counters
Heating Central
Cooling Central Air
Flooring Wood
Fireplaces Type Living Room, Wood Burning
Fireplace Yes
Appliance Dishwasher, Gas Range, Refrigerator
Laundry Gas Dryer Hookup, Laundry Room
Exterior
Exterior Feature Rain Gutters
Garage Driveway, On Street
Fence Chain Link, Wood
Pool None
Community Features Biking, Hiking, Horse Trails
Utilities Available Cable Connected
View Y/N Yes
View Mountain(s)
Roof Type Composition,Shingle
Porch Concrete, Wood
Total Parking Spaces 5
Private Pool No
Building
Lot Description 0-1 Unit/Acre
Story 1
Entry Level One
Foundation Raised
Sewer Public Sewer
Water Private
Architectural Style English
Level or Stories One
Additional Building Guest House
Others
Senior Community No
Tax ID 5829018031
Acceptable Financing Cash, Cash to New Loan, Conventional
Horse Feature Riding Trail
Listing Terms Cash, Cash to New Loan, Conventional
Financing Cash to New Loan,Conventional
Special Listing Condition Standard
Read Less Info
Want to know what your home might be worth? Contact us for a FREE valuation!

Our team is ready to help you sell your home for the highest possible price ASAP

Bought with Laura Turner • Coldwell Banker Realty







