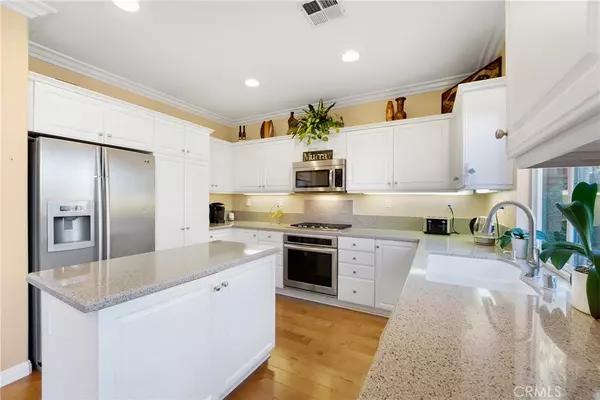$1,070,000
$1,089,500
1.8%For more information regarding the value of a property, please contact us for a free consultation.
4 Beds
3 Baths
2,300 SqFt
SOLD DATE : 01/30/2023
Key Details
Sold Price $1,070,000
Property Type Single Family Home
Sub Type Single Family Residence
Listing Status Sold
Purchase Type For Sale
Square Footage 2,300 sqft
Price per Sqft $465
Subdivision Copperstone (Cops)
MLS Listing ID OC22247159
Sold Date 01/30/23
Bedrooms 4
Full Baths 2
Half Baths 1
Condo Fees $165
Construction Status Updated/Remodeled,Turnkey
HOA Fees $165/mo
HOA Y/N Yes
Year Built 2000
Lot Size 3,998 Sqft
Property Description
Celebrate the new year by giving the immense gift of homeownership! Sellers out of state relocation is to the buyer's advantage! This amazing opportunity sits towards the end of a cul-de-sac street, a block from one of the community pools, parks and sport courts. Come home to a community that celebrates the excitement of life together, with multiple community events per year! At the base of the Saddleback Mountains, offering close proximity to award winning schools, dining, shopping, hiking and biking trails and so much more! Notice this lovely home was recently professionally painted inside and out! Hardwood flooring and custom lighting, adds warmth to this beautifully upgraded home. Enter the formal living and dining rooms and picture where you may choose to entertain your guests or just sit and visit with family! Enjoy the cozy fireplace warming up the family room opening to the kitchen nook and leading out to the generous backyard! Notice the newer s.s. appliances and matching refrigerator, that awaits your next gourmet meal preparation or can store all of your take out goodies! The backyard, is outfitted with a shiny, new, s.s. BBQ in the built in island, ready to grill what's being served for dinner. Newer fencing and turf surround the big backyard to allow for fun, ease of care and privacy! This fabulous floor plan boasts a huge master suite, with oversize walk in closet, dual vanities, jacuzzi tub and separate shower! Three secondary bedrooms are complimented with a built in office, a front French door or a walk in closet! The secondary upstairs bath offers a shower, tub, dual vanities and is placed in between the secondary bedrooms. The upstairs laundry and whole house fan, offers another opportunity to make daily life just a bit easier. Then there's the loft / office or study area, that allows for plenty of room for everyone to get their studies or work done, and still have space and time to play! This house is warm, inviting, upgraded, and ready for you to enjoy 2023 and beyond in! Painted Trails offers pools, parks, sport courts, wilderness trails, a fitness park, rose garden and amazing views! This community comes together and lights up the town for the holidays!! Minutes from award winning schools and incredible biking, hiking and horse riding trails! Low taxes, no mellos roos, and a Lake Mission Viejo Member! *See the neighborhood all lit up for the holidays below, thanks to resident Josh B.!* https://www.youtube.com/watch?v=I2rcXI6UvqQ
Location
State CA
County Orange
Area Mn - Mission Viejo North
Interior
Interior Features Built-in Features, Ceiling Fan(s), Crown Molding, Cathedral Ceiling(s), Separate/Formal Dining Room, Open Floorplan, Quartz Counters, Recessed Lighting, Unfurnished, Wired for Data, Wired for Sound, All Bedrooms Up, Loft, Primary Suite
Heating Forced Air, Fireplace(s)
Cooling Central Air, Whole House Fan
Flooring Carpet, Wood
Fireplaces Type Gas Starter, Living Room
Fireplace Yes
Appliance Built-In Range, Barbecue, Dishwasher, Disposal, Gas Range, Gas Water Heater, Microwave, Refrigerator, Water Heater
Laundry Gas Dryer Hookup, Inside, Laundry Closet, Upper Level
Exterior
Exterior Feature Barbecue
Garage Direct Access, Door-Single, Driveway, Garage Faces Front, Garage, Garage Door Opener
Garage Spaces 2.0
Garage Description 2.0
Fence Excellent Condition, Wood
Pool Community, Association
Community Features Biking, Curbs, Park, Street Lights, Sidewalks, Pool
Utilities Available Cable Available, Electricity Connected, Natural Gas Connected, Phone Available, Sewer Connected, Water Connected
Amenities Available Sport Court, Maintenance Grounds, Barbecue, Picnic Area, Playground, Pool, Spa/Hot Tub, Trail(s)
Waterfront Description Lake Privileges,Reservoir in Community
View Y/N Yes
View City Lights, Neighborhood
Roof Type Concrete
Accessibility None
Porch Enclosed
Parking Type Direct Access, Door-Single, Driveway, Garage Faces Front, Garage, Garage Door Opener
Attached Garage Yes
Total Parking Spaces 4
Private Pool No
Building
Lot Description Back Yard, Cul-De-Sac, Front Yard, Garden
Story 2
Entry Level Two
Foundation Slab
Sewer Public Sewer
Water Public
Architectural Style Mediterranean
Level or Stories Two
New Construction No
Construction Status Updated/Remodeled,Turnkey
Schools
Elementary Schools Portola Hills
Middle Schools Serrano Intermediate
High Schools El Toro
School District Saddleback Valley Unified
Others
HOA Name Painted Trails
Senior Community No
Tax ID 83929239
Security Features Prewired,Carbon Monoxide Detector(s),Fire Detection System,Smoke Detector(s)
Acceptable Financing Contract
Listing Terms Contract
Financing Trade
Special Listing Condition Standard
Read Less Info
Want to know what your home might be worth? Contact us for a FREE valuation!

Our team is ready to help you sell your home for the highest possible price ASAP

Bought with Jerry Bohuslavizki • Superior Homes Realty







