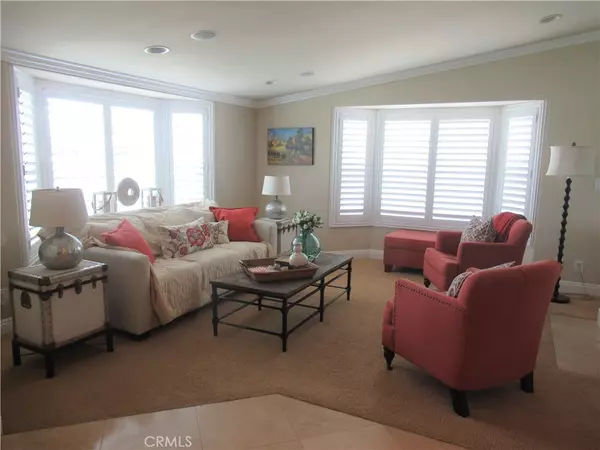$599,900
$599,900
For more information regarding the value of a property, please contact us for a free consultation.
2 Beds
2 Baths
1,125 SqFt
SOLD DATE : 02/23/2023
Key Details
Sold Price $599,900
Property Type Condo
Sub Type Stock Cooperative
Listing Status Sold
Purchase Type For Sale
Square Footage 1,125 sqft
Price per Sqft $533
Subdivision Leisure World (Lw)
MLS Listing ID PW23007356
Sold Date 02/23/23
Bedrooms 2
Full Baths 1
Three Quarter Bath 1
Condo Fees $439
HOA Fees $439/mo
HOA Y/N Yes
Year Built 1962
Lot Size 1,149 Sqft
Property Description
Elegance and class describes this 2 Bedroom, 1 ¾ Bathroom fully expanded corner home. The Living Room has a built-in wall unit that includes and electric fireplace, TV and curio cabinet. Formal Dining Room, Kitchen, Hall and Bath has Italian tile flooring. Kitchen has upgraded appliances including stove, oven, refrigerator, double drawer dish washer, microwave, custom cabinets with granite counters and large skylight. Bathroom has Washer/Dryer, walk-in tile shower, added linen closet, custom cabinets and counters and skylight. Master Bedroom has walk-in closet and bay window with window seat with storage and a built-in TV cabinet. Second Bedroom has ¾ bath, walk-in closet, Bay window seat with storage and ceiling fan. This lovely home features plantation shutters, crown molding, wide baseboards, double pane windows and central heat and AC throughout. Both Bedrooms and Living rooms are carpeted. Also featured is a leaded glass entry door. Outside storage cabinet, decorative rock siding and stone porch area
Carport 59 Space 48
Location
State CA
County Orange
Area 1A - Seal Beach
Rooms
Main Level Bedrooms 2
Interior
Interior Features All Bedrooms Down, Walk-In Closet(s)
Cooling Central Air
Fireplaces Type None
Fireplace No
Laundry Laundry Closet
Exterior
Pool None, Association
Community Features Curbs, Golf, Storm Drain(s), Street Lights, Sidewalks
Amenities Available Bocce Court, Billiard Room, Clubhouse, Fitness Center, Golf Course, Maintenance Grounds, Maintenance Front Yard, Pool, Pet Restrictions, Pets Allowed, Sauna, Spa/Hot Tub, Security, Trash
View Y/N Yes
View Neighborhood
Private Pool No
Building
Story One
Entry Level One
Sewer Public Sewer
Water Public
Level or Stories One
New Construction No
Schools
School District Los Alamitos Unified
Others
Pets Allowed Size Limit
HOA Name GRF
HOA Fee Include Sewer
Senior Community Yes
Acceptable Financing Cash
Listing Terms Cash
Financing Cash
Special Listing Condition Standard
Pets Description Size Limit
Read Less Info
Want to know what your home might be worth? Contact us for a FREE valuation!

Our team is ready to help you sell your home for the highest possible price ASAP

Bought with Kelly Laird • Coldwell Banker Realty







