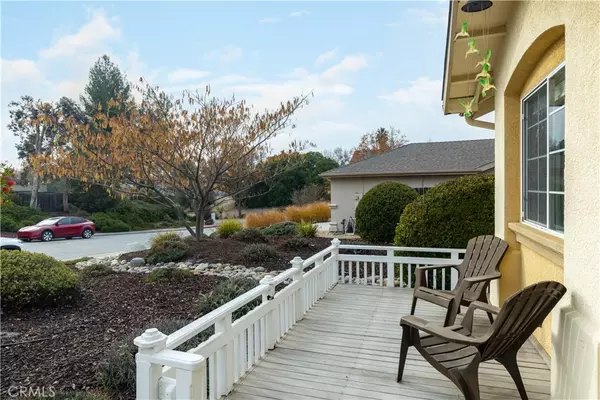$696,000
$689,900
0.9%For more information regarding the value of a property, please contact us for a free consultation.
3 Beds
2 Baths
1,635 SqFt
SOLD DATE : 02/28/2023
Key Details
Sold Price $696,000
Property Type Single Family Home
Sub Type Single Family Residence
Listing Status Sold
Purchase Type For Sale
Square Footage 1,635 sqft
Price per Sqft $425
Subdivision Pr City Limits East(110)
MLS Listing ID NS22253240
Sold Date 02/28/23
Bedrooms 3
Full Baths 2
HOA Y/N No
Year Built 1997
Lot Size 10,001 Sqft
Property Description
Ahhh...HOME...RV parking and room for the toys! Located in a tranquil Cul-de-Sac. Large lot with some drought tolerant landscaping. The backyard features a side grass yard and is fully fenced. A large covered patio area for your outdoor enjoyment.
Kitchen has been updated with new cabinets and countertops and can lighting. New vinyl plank flooring in family room, dining area, master bedroom and bathroom. Did I mention the food pantry and a newer microwave or the Media room/den? The master suite features a walk in closet with closet organizers that can be moved to your needs, 2 sinks in the master bath, and a slider going out to the back patio letting in the evening breeze. Newly installed Nest and Ring doorbell. Carpet is about 5yrs old. Open floor plan allows for valuable "us" time while enjoying the cozy fireplace. Letting in the light with a solar tube in the hall and hall bathroom. Home has been lovingly maintained. There is a shed for your outdoor storage needs. Close to shopping and beautiful downtown Paso Robles with wine and beer tasting and fine dining. City walking trail is close by. Seller installed wall between dining room and media room/den. Make your appointment with your agent to see this home before it is gone! All information deemed reliable, not investigated by listing agent or broker.
Location
State CA
County San Luis Obispo
Area Pric - Pr Inside City Limit
Rooms
Other Rooms Shed(s)
Main Level Bedrooms 3
Interior
Interior Features Separate/Formal Dining Room, All Bedrooms Down, Walk-In Closet(s)
Heating Central
Cooling Central Air
Flooring Vinyl
Fireplaces Type Family Room, Gas Starter
Fireplace Yes
Appliance Dishwasher, Disposal, Gas Range, Microwave
Laundry Inside
Exterior
Exterior Feature Rain Gutters
Garage Attached Carport, RV Access/Parking, RV Covered
Garage Spaces 2.0
Garage Description 2.0
Fence Wood
Pool None
Community Features Curbs, Gutter(s), Sidewalks
View Y/N No
View None
Roof Type Composition
Accessibility None
Porch Rear Porch, Concrete
Parking Type Attached Carport, RV Access/Parking, RV Covered
Attached Garage Yes
Total Parking Spaces 2
Private Pool No
Building
Lot Description Cul-De-Sac, Front Yard, Lawn, Landscaped, Yard
Story One
Entry Level One
Foundation Slab
Sewer Public Sewer
Water Public
Architectural Style Contemporary
Level or Stories One
Additional Building Shed(s)
New Construction No
Schools
School District Paso Robles Joint Unified
Others
Senior Community No
Tax ID 009610059
Acceptable Financing Cash, Cash to New Loan, Conventional, FHA, VA Loan
Listing Terms Cash, Cash to New Loan, Conventional, FHA, VA Loan
Financing VA
Special Listing Condition Standard
Read Less Info
Want to know what your home might be worth? Contact us for a FREE valuation!

Our team is ready to help you sell your home for the highest possible price ASAP

Bought with Jessica Baker • The Harley Group







