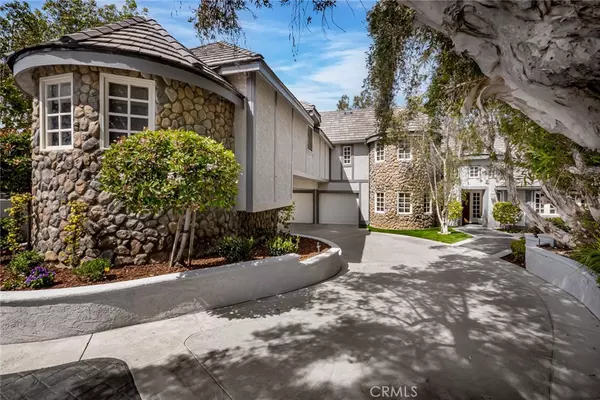$1,888,000
$1,990,000
5.1%For more information regarding the value of a property, please contact us for a free consultation.
6 Beds
6 Baths
4,416 SqFt
SOLD DATE : 06/02/2023
Key Details
Sold Price $1,888,000
Property Type Single Family Home
Sub Type Single Family Residence
Listing Status Sold
Purchase Type For Sale
Square Footage 4,416 sqft
Price per Sqft $427
Subdivision Hidden Mountain (Hm)
MLS Listing ID OC23032562
Sold Date 06/02/23
Bedrooms 6
Full Baths 4
Half Baths 1
Three Quarter Bath 1
Condo Fees $250
HOA Fees $250/mo
HOA Y/N Yes
Year Built 1985
Lot Size 0.367 Acres
Property Description
Located in the exclusive gated community of Hidden Mountain Estates, this exquisite Custom Built French Tudor home is situated on a quiet cul-de-sac, has no Mellow Roos, and features six large bedrooms (The Main floor bedroom can alternately be used as an office or office/guest room combination and is attached to the 3/4 bath). All upstairs baths are full, with one half bath outside. Boasting a spacious three car garage tucked away from street - the circular driveway can accommodate another 8-10 cars for those holiday gatherings. The master bedroom has a separate large retreat area with gorgeous views, a fireplace, walk in closet, full bath and spacious balcony adjacent to a separate stairway entry. A unique feature is a private bedroom located in the tower at the front of the house accessed by a walkway over the driveway. The kitchen connects to a large breakfast nook; ideal for family meals and opens to a den. Formal dining room and living room greet you at the entry and overlook the backyard pool, waterfall, spa, sit up bar, built in barbecue, two changing rooms, a storage room and a bathroom adjacent to the outside shower. Overlooking the surrounding landscape is a quaint gazebo for relaxing and enjoying San Juan's pristine weather. Walk to Tar Farms Stables, the Ortega Equestrian Centre, San Juan Hills Golf Course, and highly rated private and public schools. This community, with its rolling hills and ocean breeze, is close to many parks, trails and walking paths. Enjoy shopping, restaurants, wineries, the freeway, toll roads and Ortega highway which corners the international destination of the famous Mission and the newly revitalized downtown San Juan Capistrano. Conveniently situated with its own train stop - San Juan has an old town ambiance with an upbeat feel. From the historic Los Rios District to the energized Verdugo Street and surrounding restaurants, movie theater, shops, petting zoo, upcoming market place, wineries & brew stops - this unique place is a hub for food and culture that has something for everyone. Nearby are the treasured surfing beach towns of San Clemente, Dana Point Harbor and Laguna.
Location
State CA
County Orange
Area Or - Ortega/Orange County
Rooms
Main Level Bedrooms 1
Interior
Interior Features Wet Bar, Balcony, Ceiling Fan(s), Bedroom on Main Level, Primary Suite, Walk-In Closet(s)
Cooling Central Air
Fireplaces Type Family Room, Living Room, Primary Bedroom
Fireplace Yes
Appliance Dishwasher, Gas Cooktop, Disposal, Gas Water Heater
Laundry Washer Hookup, Gas Dryer Hookup, Inside, Laundry Room, Upper Level
Exterior
Garage Spaces 3.0
Garage Description 3.0
Pool Gas Heat, Heated, In Ground, Private, Waterfall
Community Features Biking, Golf, Hiking, Horse Trails, Park
Utilities Available Cable Connected, Electricity Connected, Sewer Connected, Water Connected
Amenities Available Golf Course, Horse Trail(s), Trail(s)
View Y/N Yes
View Trees/Woods
Attached Garage Yes
Total Parking Spaces 3
Private Pool Yes
Building
Story 2
Entry Level Two
Sewer Public Sewer
Water Public
Level or Stories Two
New Construction No
Schools
High Schools San Juan Hills
School District Capistrano Unified
Others
HOA Name Hidden Mountain Estates
Senior Community No
Tax ID 66408111
Acceptable Financing Cash, Cash to New Loan, Conventional
Horse Feature Riding Trail
Listing Terms Cash, Cash to New Loan, Conventional
Financing Cash to New Loan
Special Listing Condition Standard
Read Less Info
Want to know what your home might be worth? Contact us for a FREE valuation!

Our team is ready to help you sell your home for the highest possible price ASAP

Bought with Tom Hribar • RE/MAX Select One







