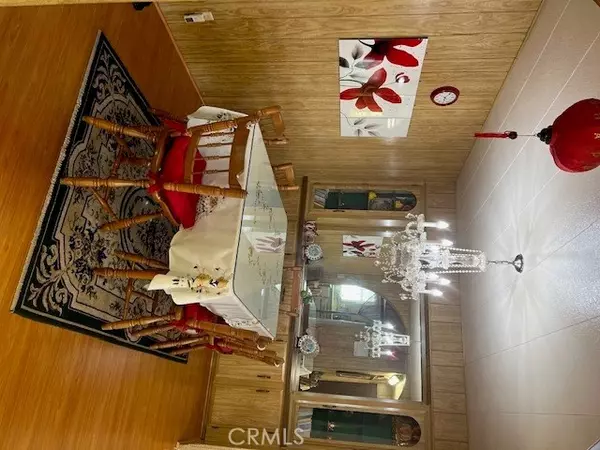$159,000
$159,000
For more information regarding the value of a property, please contact us for a free consultation.
2 Beds
2 Baths
1,440 SqFt
SOLD DATE : 06/13/2023
Key Details
Sold Price $159,000
Property Type Manufactured Home
Listing Status Sold
Purchase Type For Sale
Square Footage 1,440 sqft
Price per Sqft $110
Subdivision ,/
MLS Listing ID PW23067715
Sold Date 06/13/23
Bedrooms 2
Full Baths 1
Three Quarter Bath 1
HOA Y/N No
Land Lease Amount 1350.0
Year Built 1971
Property Description
Welcome to this charming and spacious home in a desirable 55+ community Plaza Pine Estate. Wide open and airy and well-designed layout, with two bedrooms and two bathrooms, a lovely living room, dining room and a cozy family room look over a bright kitchen with plenty of cabinets and counter space. The home features laminate floors, and large windows that flood the interior with natural light. Master suite with double closet and double sinks in master bathroom. Laundry area with a washer and dryer hook ups, as well as the ample storage throughout the home. Outside, there is a lovely covered porch where you can relax and enjoy the fresh air, and a convenient carport with space for two cars and roomy shed at the end. The community offers many amenities and activities, including a clubhouse, a pool and spa, library and visitor parking lot. Close to Rodeo 39 Public Market, near shopping, dining, entertainment, and easy access to freeway. Don't miss out!
Location
State CA
County Orange
Area 61 - N Of Gar Grv, S Of Ball, E Of Knott, W Of Dal
Building/Complex Name Plaza Pines
Interior
Interior Features Ceiling Fan(s)
Heating Central
Cooling Central Air
Flooring Laminate
Fireplace No
Appliance Gas Water Heater, Refrigerator, Dryer, Washer
Laundry Washer Hookup, Inside
Exterior
Garage Concrete, Covered, Carport, Tandem
Carport Spaces 2
Pool Community, Association
Community Features Street Lights, Pool
Utilities Available Natural Gas Connected
Amenities Available Clubhouse, Pool
Porch Deck, Front Porch, Porch
Parking Type Concrete, Covered, Carport, Tandem
Total Parking Spaces 2
Private Pool No
Building
Lot Description Close to Clubhouse
Story 1
Entry Level One
Foundation Raised
Sewer Public Sewer
Water Public
Level or Stories One
Schools
School District Stanton Unified
Others
Senior Community Yes
Tax ID 89115095
Acceptable Financing Cash, Cash to New Loan
Listing Terms Cash, Cash to New Loan
Financing Cash
Special Listing Condition Standard
Read Less Info
Want to know what your home might be worth? Contact us for a FREE valuation!

Our team is ready to help you sell your home for the highest possible price ASAP

Bought with Anh Pham • Professional R.E. Center, Inc.







