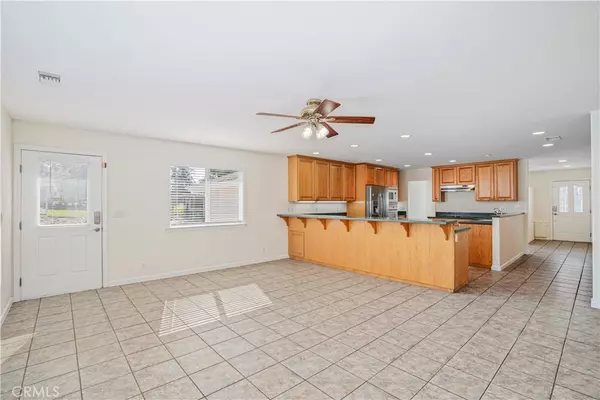$925,000
$985,000
6.1%For more information regarding the value of a property, please contact us for a free consultation.
3 Beds
3 Baths
1,840 SqFt
SOLD DATE : 06/16/2023
Key Details
Sold Price $925,000
Property Type Single Family Home
Sub Type Single Family Residence
Listing Status Sold
Purchase Type For Sale
Square Footage 1,840 sqft
Price per Sqft $502
Subdivision Nipomo(340)
MLS Listing ID PI23062312
Sold Date 06/16/23
Bedrooms 3
Full Baths 2
Half Baths 1
HOA Y/N No
Year Built 1972
Lot Size 1.000 Acres
Property Description
952 Live Oak Ridge Rd is a beautiful 3 bedroom, 2 bathroom home located in the desirable Nipomo community. Located just outside the hustle and the bustle of the city and only mins from town, the beach, restaurants, shopping, schools and more. This home features a spacious open floor plan with a large kitchen that includes a breakfast bar, tons of counter space, and an abundance of storage. You'll love the large primary bedroom, its walk in closet as well as a huge walk in shower and private door that leads to side yard. The guest bathroom offers an oversized soaking tub perfect for relaxing, as well as plenty of storage for all your bathroom necessities. The converted garage is ideal for use as office space with its on entry from the back side of the home, but could easily be converted back to a functioning 2 car garage. Looking for a large backyard with a shop? Look no further, it even has it own half bath! Not only is the location excellent but the acre lot itself is huge and offers plenty of room for outdoor activities, Rv's, 4-H projects, gardens and so much more, and if that's not enough how about the additional storage of 2 cargo trailers!!Bring your vision and make this your own central coast dream home. *Information deemed reliable, buyer and their agent to verify all property uses and restrictions.
Location
State CA
County San Luis Obispo
Area Npmo - Nipomo
Zoning RS
Rooms
Other Rooms Storage, Workshop
Main Level Bedrooms 1
Interior
Interior Features Walk-In Closet(s)
Heating Forced Air
Cooling Central Air
Flooring Tile
Fireplaces Type None
Fireplace No
Appliance Electric Cooktop, Microwave, Refrigerator
Laundry In Garage
Exterior
Garage Driveway, On Site
Garage Spaces 2.0
Garage Description 2.0
Fence Chain Link, Wood
Pool None
Community Features Rural
View Y/N Yes
View Neighborhood
Roof Type Composition
Porch Front Porch
Parking Type Driveway, On Site
Attached Garage Yes
Total Parking Spaces 2
Private Pool No
Building
Lot Description Back Yard, Front Yard, Rectangular Lot
Story 1
Entry Level One
Sewer Septic Tank
Water Public
Level or Stories One
Additional Building Storage, Workshop
New Construction No
Schools
School District Lucia Mar Unified
Others
Senior Community No
Tax ID 091247042
Acceptable Financing Cash, Conventional, Submit
Listing Terms Cash, Conventional, Submit
Financing Conventional
Special Listing Condition Standard
Read Less Info
Want to know what your home might be worth? Contact us for a FREE valuation!

Our team is ready to help you sell your home for the highest possible price ASAP

Bought with Catherine Stone • Central Coast Real Estate







