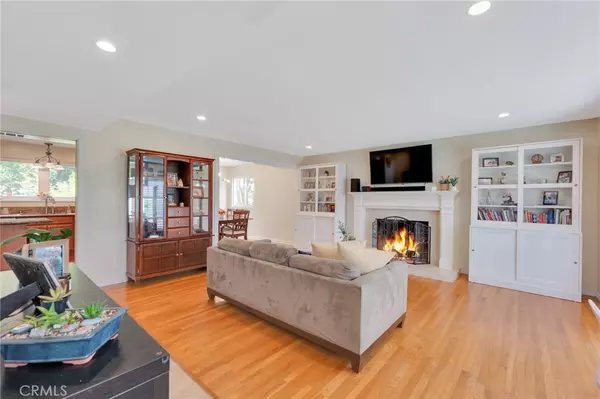$1,253,000
$1,189,000
5.4%For more information regarding the value of a property, please contact us for a free consultation.
4 Beds
3 Baths
2,362 SqFt
SOLD DATE : 06/27/2023
Key Details
Sold Price $1,253,000
Property Type Single Family Home
Sub Type Single Family Residence
Listing Status Sold
Purchase Type For Sale
Square Footage 2,362 sqft
Price per Sqft $530
MLS Listing ID SR23085831
Sold Date 06/27/23
Bedrooms 4
Full Baths 3
Construction Status Updated/Remodeled
HOA Y/N No
Year Built 1958
Lot Size 0.254 Acres
Property Description
Don't miss this incredible Granada Hills family home located at the end of a Cul-De-Sac. This 4 bedroom, 3 full bath home has many features, including; newly added Master suite with vaulted ceiling that includes a luxurious bath with free standing tub and large shower, Carrara marble floor and shower tile, as well as a walk-in closet. The granite kitchen has a newer dishwasher, wine refrigerator and view of the park-like backyard. The two upstairs bedrooms share a Jack N Jill bath with two sinks and shower over tub. The 3rd Bath is located downstairs and adjacent to 4th bedroom. The lush backyard is gorgeous and features fruit trees, a large hot tub, lovely playset with rock wall, stairs, clubhouse, and 3 swings, newly added concrete patio with adjustable basketball hoop. In addition there is a separate clubhouse structure with electricity and windows. There are many "Smart Home" features, such as "Flume 2" water monitoring device, "Sense Smart" home electricity monitor, MyQ smart garage door opener, 3 zone A/C with separate Nest thermostats and temperature sensors, 2 nest outdoor cameras, Rachio (2nd gen) smart irrigation device, fiber internet. Conveniently located just moments away from the 118 Freeway and minutes from the Porter Ranch Vineyards shopping center that includes lots of great restaurants, Whole Foods, AMC Porter Ranch 9, and shopping.
Location
State CA
County Los Angeles
Area Gh - Granada Hills
Zoning LARE11
Rooms
Main Level Bedrooms 2
Interior
Interior Features Ceiling Fan(s), Separate/Formal Dining Room, Eat-in Kitchen, Granite Counters, Recessed Lighting, Bedroom on Main Level, Jack and Jill Bath, Main Level Primary, Primary Suite, Walk-In Closet(s)
Heating Central
Cooling Central Air, Zoned
Flooring Wood
Fireplaces Type Living Room
Fireplace Yes
Appliance Dishwasher, Gas Range, Dryer, Washer
Laundry Washer Hookup, Gas Dryer Hookup, Laundry Room
Exterior
Garage Concrete, Direct Access, Door-Single, Driveway, Garage Faces Front, Garage, Garage Door Opener, Private
Garage Spaces 2.0
Garage Description 2.0
Pool None
Community Features Curbs, Sidewalks
Utilities Available Electricity Connected, Natural Gas Connected, Sewer Connected, Water Connected
View Y/N Yes
View Hills, Peek-A-Boo
Roof Type Composition
Parking Type Concrete, Direct Access, Door-Single, Driveway, Garage Faces Front, Garage, Garage Door Opener, Private
Attached Garage Yes
Total Parking Spaces 2
Private Pool No
Building
Lot Description Cul-De-Sac, Front Yard, Sprinklers In Rear, Sprinklers In Front, Lawn, Landscaped, Sprinklers Timer, Sprinkler System, Yard
Faces North
Story 2
Entry Level Two
Foundation Raised
Sewer Public Sewer, Sewer Tap Paid
Water Public
Architectural Style Traditional
Level or Stories Two
New Construction No
Construction Status Updated/Remodeled
Schools
School District Los Angeles Unified
Others
Senior Community No
Tax ID 2606017032
Security Features Carbon Monoxide Detector(s),Smoke Detector(s)
Acceptable Financing Cash, Cash to New Loan
Listing Terms Cash, Cash to New Loan
Financing Cash to New Loan
Special Listing Condition Standard
Read Less Info
Want to know what your home might be worth? Contact us for a FREE valuation!

Our team is ready to help you sell your home for the highest possible price ASAP

Bought with Amy Um • Compass







