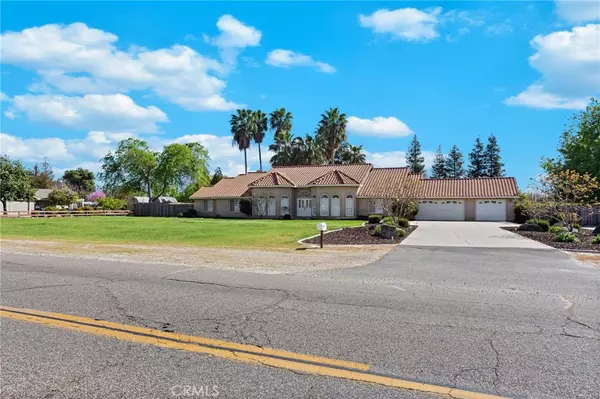$845,000
$850,000
0.6%For more information regarding the value of a property, please contact us for a free consultation.
5 Beds
3 Baths
3,377 SqFt
SOLD DATE : 06/29/2023
Key Details
Sold Price $845,000
Property Type Single Family Home
Sub Type Single Family Residence
Listing Status Sold
Purchase Type For Sale
Square Footage 3,377 sqft
Price per Sqft $250
MLS Listing ID MC23091987
Sold Date 06/29/23
Bedrooms 5
Full Baths 2
Half Baths 1
HOA Y/N No
Year Built 1994
Lot Size 1.300 Acres
Property Description
VALUE! VALUE! VALUE! EVERYTHING YOU NEED, AND MORE!!! Almost 3400 sqft, 5 bedrooms, POOL with waterfall, OWNED SOLAR... Welcome to Beautiful McSwain! As you turn onto Fleming, you feel the space and comfort of this desirable and mature neighborhood. This home is nestled on a 1.3 acre property, perfectly blending luxurious living with almost 3,400 square feet of living space, this residence offers a spacious and comfortable environment for you and your loved ones to enjoy. You will love the wet bar attached wide open living area off the open kitchen with a separate den and formal dining area. The adjacent dining area provides a perfect setting for gatherings and memorable meals. The primary bedroom offers an oversized bathroom with dual sinks and vanities as well as an entrance to the back yard.
One of the standout features of this property is the outdoor oasis that awaits you. Welcome to the expansive patio, where you'll find an inviting swimming pool, perfect for cooling off on hot summer days or hosting poolside parties. The well-maintained landscaping surrounding the pool creates a serene and private atmosphere. As a bonus, this home is equipped with a fully paid-for solar system, allowing you to enjoy the benefits of sustainable energy while significantly reducing your utility bills. DON'T MISS OUT!
Location
State CA
County Merced
Zoning A-R
Rooms
Main Level Bedrooms 5
Interior
Interior Features Wet Bar, Breakfast Bar, Ceiling Fan(s), Cathedral Ceiling(s), Separate/Formal Dining Room, All Bedrooms Down, Jack and Jill Bath
Heating Central
Cooling Central Air, Dual
Flooring Carpet, Tile
Fireplaces Type Family Room, Primary Bedroom
Fireplace Yes
Appliance Gas Oven, Gas Range
Laundry Inside, Laundry Room
Exterior
Garage Door-Multi, Garage
Garage Spaces 3.0
Garage Description 3.0
Pool In Ground, Pebble, Private
Community Features Rural
View Y/N Yes
View Hills, Panoramic
Roof Type Tile
Porch Rear Porch, Front Porch
Parking Type Door-Multi, Garage
Attached Garage Yes
Total Parking Spaces 3
Private Pool Yes
Building
Lot Description Lot Over 40000 Sqft
Story 1
Entry Level One
Sewer Septic Tank
Water Well
Level or Stories One
New Construction No
Schools
School District Atwater
Others
Senior Community No
Tax ID 207110029000
Acceptable Financing Cash to New Loan, Conventional
Listing Terms Cash to New Loan, Conventional
Financing Conventional
Special Listing Condition Standard
Read Less Info
Want to know what your home might be worth? Contact us for a FREE valuation!

Our team is ready to help you sell your home for the highest possible price ASAP

Bought with Miguel Puga • Genesis Real Estate







