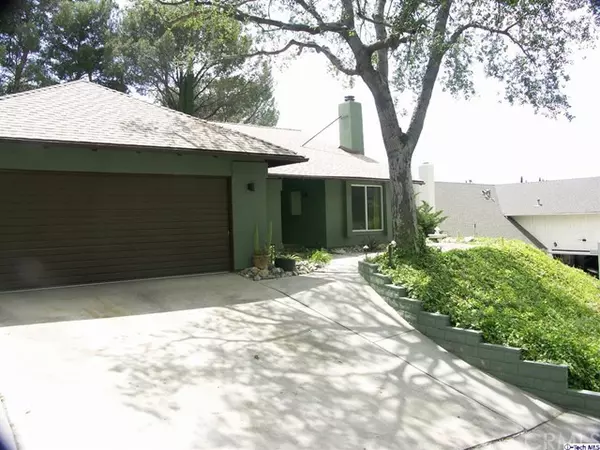$720,000
$730,000
1.4%For more information regarding the value of a property, please contact us for a free consultation.
4 Beds
2 Baths
1,692 SqFt
SOLD DATE : 08/11/2016
Key Details
Sold Price $720,000
Property Type Single Family Home
Sub Type Single Family Residence
Listing Status Sold
Purchase Type For Sale
Square Footage 1,692 sqft
Price per Sqft $425
Subdivision Not Applicable-105
MLS Listing ID 316003732
Sold Date 08/11/16
Bedrooms 4
Full Baths 2
Construction Status Updated/Remodeled
HOA Y/N No
Year Built 1967
Lot Size 0.291 Acres
Property Description
Nature lovers dream home.This remodeled 4Bed 2Bath home located in prime Tujunga/Alpine Village.A serene neighborhood with beautiful views of mountains.Living room & dining room with 17foot vaulted ceiling.Floor to ceiling windows in dining room with gorgeous mountain views.European kitchen with Caesar stone counter tops with Porcelain tile floor from Spain.Stainless steel appliances and Bertazzoni range from Italy.New Andersen French doors and windows.Master bedroom has sliders leading out to pool.Updated master bathroom with marble floors,double sinks,large walk-in shower with floor to ceiling frosted window.New roof 1month old 50year warranty.Resort like back yard with pool and spa.Double brick staircases leading up the hill to 2separate gazeebos with majestic mountain views.Covered pergola out of family room and kitchen for outdoor dining.Dog run on side of house with well made dog house.
Location
State CA
County Los Angeles
Area 659 - Sunland/Tujunga
Zoning LARE11
Rooms
Other Rooms Gazebo
Interior
Interior Features Ceiling Fan(s), Separate/Formal Dining Room, High Ceilings, Open Floorplan, Recessed Lighting, Attic, Walk-In Closet(s)
Cooling Central Air
Flooring Carpet
Fireplaces Type Living Room, See Remarks
Fireplace Yes
Appliance Disposal, Microwave, Refrigerator, Water Heater, Washer
Laundry In Garage
Exterior
Garage Garage
Garage Spaces 2.0
Garage Description 2.0
Fence Vinyl
Pool Heated, In Ground, Pool Cover
Community Features Street Lights
View Y/N Yes
View Mountain(s)
Roof Type Shingle
Porch Concrete
Attached Garage Yes
Private Pool No
Building
Lot Description Back Yard, Front Yard, Landscaped, Paved, Sprinkler System
Entry Level One
Foundation Slab
Sewer Sewer Tap Paid
Water Public
Architectural Style Contemporary
Level or Stories One
Additional Building Gazebo
Construction Status Updated/Remodeled
Others
Tax ID 2552042002
Security Features Carbon Monoxide Detector(s),Smoke Detector(s)
Acceptable Financing Cash to New Loan
Listing Terms Cash to New Loan
Financing Conventional
Special Listing Condition Standard
Read Less Info
Want to know what your home might be worth? Contact us for a FREE valuation!

Our team is ready to help you sell your home for the highest possible price ASAP

Bought with Vahe Saginian • Markarian Realty







