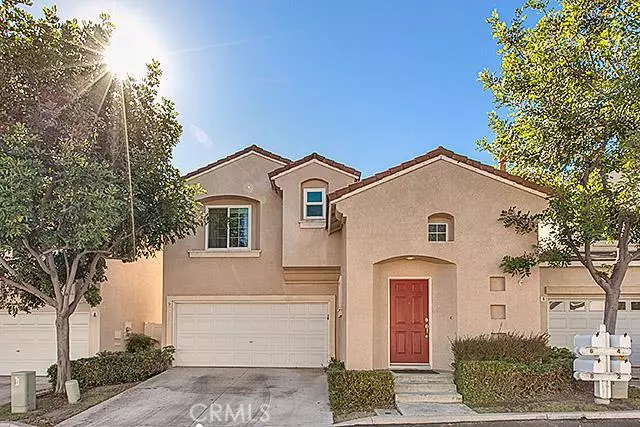$575,000
$579,900
0.8%For more information regarding the value of a property, please contact us for a free consultation.
3 Beds
3 Baths
1,618 SqFt
SOLD DATE : 01/05/2016
Key Details
Sold Price $575,000
Property Type Condo
Sub Type Condominium
Listing Status Sold
Purchase Type For Sale
Square Footage 1,618 sqft
Price per Sqft $355
Subdivision San Simeon (Sans)
MLS Listing ID OC15256163
Sold Date 01/05/16
Bedrooms 3
Full Baths 2
Half Baths 1
Condo Fees $125
Construction Status Turnkey
HOA Fees $125/mo
HOA Y/N Yes
Year Built 1997
Property Description
Located behind the gates of San Simeon, this detached residence shines throughout. With 3 bedrooms, 2.5 baths and a loft, this home is move-in ready. Towering ceilings, designer paint schema, upgraded baseboards, recessed lighting, engineered wood flooring throughout main level and newer laminate flooring throughout the 2nd level make for a bright and eminently livable environment. The spacious and open floor plan greets you with the formal living room with high ceilings and a gas fireplace. The kitchen opens to the great room and dining area and offers direct access to the enclosed back patio. The well appointed kitchen has a gas range, built-in microwave, ceramic tile counters, custom backsplash, Reverse Osmosis(RO) water filtration system, center island and ample storage space. Upstairs, the master suite has cathedral ceilings, walk-in closet, and dual mirrored vanities. The secondary bedrooms are just adjacent to the 2nd full bathroom. The laundry closet is conveniently located for all to use on the second floor. The home has a new AC unit and newer energy efficient windows. Nearby amenities include community parks, shopping centers, Golf Course & Country Club, Aliso Viejo Conference & Aquatic Center and minutes to Don Juan Avila School.
Location
State CA
County Orange
Area Av - Aliso Viejo
Interior
Interior Features Breakfast Bar, Breakfast Area, Cathedral Ceiling(s), Open Floorplan, Pantry, Recessed Lighting, See Remarks, Storage, All Bedrooms Up, Loft, Primary Suite, Walk-In Closet(s)
Heating Forced Air
Cooling Central Air
Flooring See Remarks
Fireplaces Type Living Room
Fireplace Yes
Appliance Dishwasher, Gas Range, Microwave
Laundry Laundry Closet, Upper Level
Exterior
Garage Door-Multi, Direct Access, Driveway, Garage
Garage Spaces 2.0
Garage Description 2.0
Pool None
Community Features Curbs, Street Lights, Suburban, Sidewalks, Gated, Park
Utilities Available Sewer Available, Sewer Connected
View Y/N No
View None
Porch Concrete, Enclosed
Attached Garage Yes
Total Parking Spaces 4
Private Pool No
Building
Lot Description Back Yard, Near Park, Yard, Zero Lot Line
Story 2
Entry Level Two
Water Public
Level or Stories Two
Construction Status Turnkey
Schools
School District Capistrano Unified
Others
Senior Community No
Tax ID 93789711
Security Features Gated Community
Acceptable Financing Cash, Cash to New Loan, Conventional
Listing Terms Cash, Cash to New Loan, Conventional
Financing Conventional
Special Listing Condition Standard
Read Less Info
Want to know what your home might be worth? Contact us for a FREE valuation!

Our team is ready to help you sell your home for the highest possible price ASAP

Bought with Minni Macfarlane • Redfin


