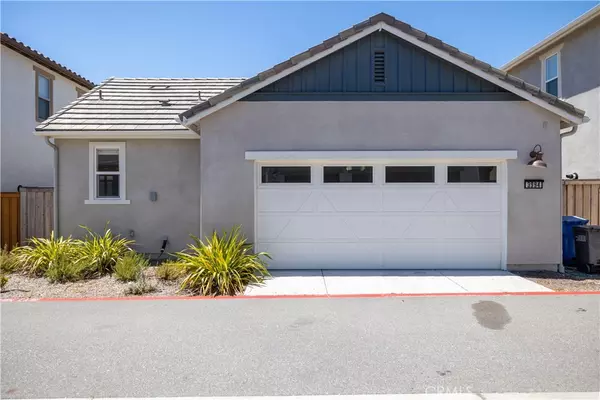$1,030,000
$1,049,000
1.8%For more information regarding the value of a property, please contact us for a free consultation.
3 Beds
3 Baths
1,621 SqFt
SOLD DATE : 07/28/2023
Key Details
Sold Price $1,030,000
Property Type Single Family Home
Sub Type Single Family Residence
Listing Status Sold
Purchase Type For Sale
Square Footage 1,621 sqft
Price per Sqft $635
Subdivision San Luis Obispo(380)
MLS Listing ID PI23085954
Sold Date 07/28/23
Bedrooms 3
Full Baths 3
Condo Fees $136
HOA Fees $136/mo
HOA Y/N Yes
Year Built 2020
Lot Size 4,499 Sqft
Property Description
Welcome to the highly desirable Righetti Ranch community. This well designed immaculate home shows like brand new. It has an open floor plan with high ceilings and lots of natural light. The kitchen features stainless steel appliances, quartz counter tops, a full tile herringbone pattern backsplash, lots of white cabinetry and an oversized island with plenty of room for casual dining. You will find continuous premium laminate flooring throughout most of this home for a cohesive crisp feel. The double door slider from the main living area leads to courtyard ready for you to make your own private outside retreat. The spacious primary bedroom has high ceilings, many windows inviting the natural light and plush low pile carpet. The spacious bathroom has dual sink vanity with quartz countertops, marble styled tiled shower, a private toilet room as well as a large walk-in closet. There are two guest rooms. One is an ensuite style layout. Both of the guest rooms have the premium laminate flooring. The Laundry room is conveniently located just off the primary bedroom. This home is equipped with a tankless water heater, wifi controlled heating thermostat and an owned Tesla Solar System. Not to disappoint, the finished full size 2 car garage has a high ceiling, textured walls, an automatic door opener and a very nice epoxy sealed floor. Living in SLO allows so many conveniences both for short commutes, wonderful places for entertainment as well as biking and hiking trails and more.
Location
State CA
County San Luis Obispo
Area Slo - San Luis Obispo
Rooms
Main Level Bedrooms 3
Interior
Interior Features Ceiling Fan(s), Open Floorplan, Quartz Counters, Multiple Primary Suites, Walk-In Closet(s)
Heating Forced Air
Cooling None
Flooring Laminate
Fireplaces Type None
Fireplace No
Appliance Dishwasher, Gas Range, Microwave, Tankless Water Heater
Laundry Inside, Laundry Room
Exterior
Garage Garage Faces Rear
Garage Spaces 2.0
Garage Description 2.0
Pool None
Community Features Biking, Sidewalks
Utilities Available Electricity Connected, Natural Gas Connected, Sewer Connected, Water Connected
Amenities Available Playground, Trail(s)
View Y/N Yes
View Hills
Roof Type Tile
Accessibility None
Porch Concrete
Attached Garage Yes
Total Parking Spaces 2
Private Pool No
Building
Lot Description Sprinklers In Front
Story 1
Entry Level One
Foundation Slab
Sewer Public Sewer
Water Public
Architectural Style Craftsman
Level or Stories One
New Construction No
Schools
Elementary Schools Los Ranchos
School District San Luis Coastal Unified
Others
HOA Name Righetti Ranch
Senior Community No
Tax ID 004716022
Acceptable Financing Cash, Conventional, Submit
Green/Energy Cert Solar
Listing Terms Cash, Conventional, Submit
Financing Cash
Special Listing Condition Standard
Read Less Info
Want to know what your home might be worth? Contact us for a FREE valuation!

Our team is ready to help you sell your home for the highest possible price ASAP

Bought with Jamie Speaks • eXp Realty of California, Inc.







