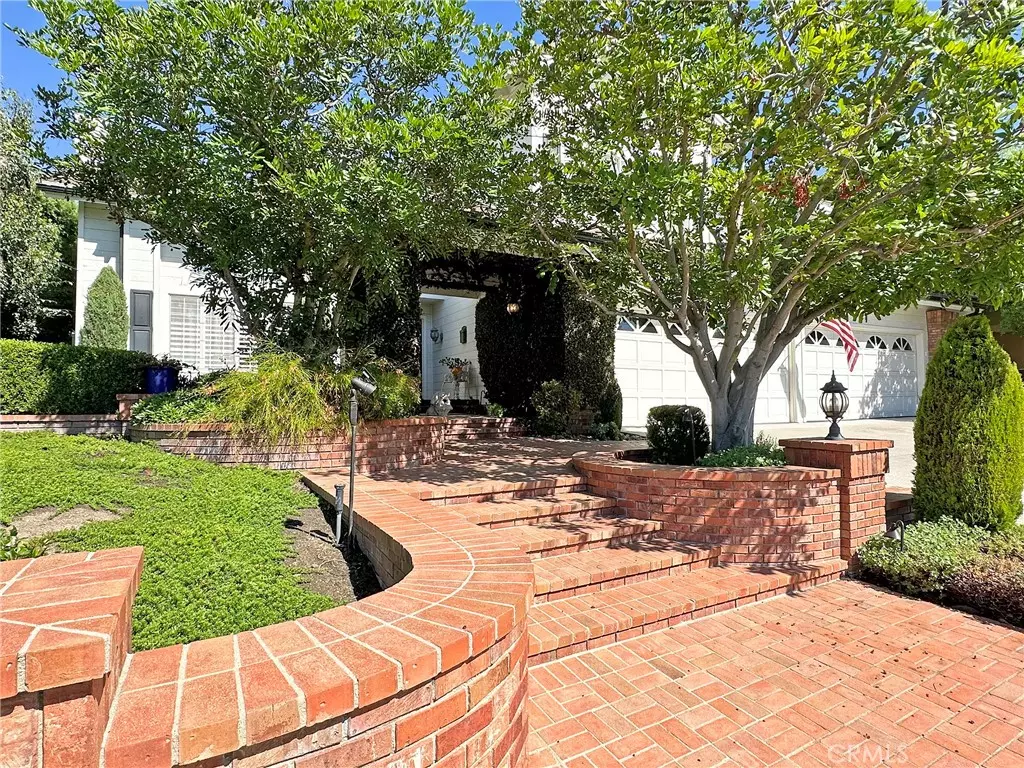$1,590,000
$1,649,900
3.6%For more information regarding the value of a property, please contact us for a free consultation.
4 Beds
3 Baths
3,159 SqFt
SOLD DATE : 10/25/2023
Key Details
Sold Price $1,590,000
Property Type Single Family Home
Sub Type Single Family Residence
Listing Status Sold
Purchase Type For Sale
Square Footage 3,159 sqft
Price per Sqft $503
Subdivision Hillhurst (Hh)
MLS Listing ID OC23156164
Sold Date 10/25/23
Bedrooms 4
Full Baths 2
Half Baths 1
Condo Fees $230
Construction Status Updated/Remodeled
HOA Fees $230/mo
HOA Y/N Yes
Year Built 1989
Lot Size 8,398 Sqft
Property Description
Enjoy the Grand and Lushly landscaped entrance to this Beautiful Country French inspired Home in the highly desirable GATED community of Canyon Crest Estates in Mission Viejo! From the front door to the exquisite garden areas in the back yard with its Mountain VIEWS you will enjoy relaxing under the gable-roofed patio and the County Charm this property has to offer including superb PRIVACY and a 4 CAR GARAGE! The living room features a grand fireplace that serves as the focal point. Towering cathedral ceilings create an air of spaciousness and abundant natural lighting highlighting the exquisite details of the room that flow into a Large Elegant dining room with a wall of French Doors and Windows that opens to a lush garden. The kitchen is a culinary haven that integrates with a charming kitchen nook and is graced by a bay window that offers a delightful view. The kitchen overlooks the adjacent family room featuring French doors that open up to the serene outdoors. A built-in bar and fireplace add a touch of coziness, making it a perfect spot for intimate gatherings on chilly evenings. Stepping through the French doors you find yourself on a picturesque, gable-roofed patio to relax and dine while enjoying the country gardens and the majestic mountain views. The combination of the gourmet kitchen its connection to the family room and the seamless transition to the inviting outdoor patio makes this area a true sanctuary for both culinary delights and leisurely moments of enjoyment. Laundry Room with sink offers outdoor access and a powder room complete the downstairs. The Beautiful wood stair case leads you to the Master Ensuite with separate tub and shower, walk-in closet and separate water closet. 3 Additional Bedrooms and a bathroom offering porcelain flooring, dual sinks, separate water closet with tub/shower finishes the upstairs. Custom Shutters Throughout. Garage offers a 16' workbench and lots of storage space. This first time on the market home shows Pride of Ownership. Enjoy the Club House, Olympic size pools, giant jacuzzi spa, fully equipped gym, sport courts including tennis/pickleball courts, billiard room, library and full on reception room with kitchen for family events. Enjoy Lake Mission Viejo with its Summer Concerts, Water Activities, Boat Rentals, Fishing (Catch/Release) and more. Highly Rated School Area, close to Fwys, Toll Roads, Shopping and Dining. A MUST SEE!!!
Location
State CA
County Orange
Area Mn - Mission Viejo North
Rooms
Basement Unfinished
Interior
Interior Features Built-in Features, Breakfast Area, Block Walls, Chair Rail, Ceiling Fan(s), Separate/Formal Dining Room, Eat-in Kitchen, Granite Counters, High Ceilings, Paneling/Wainscoting, Quartz Counters, Recessed Lighting, Solid Surface Counters, Sunken Living Room, Two Story Ceilings, All Bedrooms Up, Attic, Dressing Area, Entrance Foyer, Primary Suite, Utility Room
Heating Central, Forced Air, Fireplace(s)
Cooling Central Air
Flooring Carpet, Tile, Wood
Fireplaces Type Family Room, Gas, Gas Starter, Living Room, Masonry, Primary Bedroom
Fireplace Yes
Appliance Double Oven, Dishwasher, Electric Range, Gas Cooktop, Disposal, Gas Range, Gas Water Heater, Ice Maker, Microwave, Refrigerator, Dryer, Washer
Laundry Washer Hookup, Electric Dryer Hookup, Gas Dryer Hookup, Inside, Laundry Room
Exterior
Exterior Feature Lighting, Rain Gutters
Garage Concrete, Door-Multi, Direct Access, Driveway, Garage Faces Front, Garage, Garage Door Opener, Oversized, One Space, Side By Side, Workshop in Garage
Garage Spaces 4.0
Garage Description 4.0
Fence Block, Wrought Iron
Pool Heated, In Ground, Association
Community Features Curbs, Gutter(s), Storm Drain(s), Street Lights, Suburban, Sidewalks, Gated, Park
Utilities Available Cable Available, Electricity Connected, Natural Gas Connected, Sewer Connected, Underground Utilities, Water Connected
Amenities Available Billiard Room, Clubhouse, Controlled Access, Sport Court, Fitness Center, Game Room, Meeting/Banquet/Party Room, Outdoor Cooking Area, Barbecue, Picnic Area, Playground, Pickleball, Pool, Pets Allowed, Racquetball, Recreation Room, Guard, Spa/Hot Tub, Tennis Court(s)
View Y/N Yes
View City Lights, Mountain(s), Neighborhood, Trees/Woods
Roof Type Concrete,Tile
Accessibility None
Porch Covered, Patio, Wood
Parking Type Concrete, Door-Multi, Direct Access, Driveway, Garage Faces Front, Garage, Garage Door Opener, Oversized, One Space, Side By Side, Workshop in Garage
Attached Garage Yes
Total Parking Spaces 4
Private Pool No
Building
Lot Description 0-1 Unit/Acre, Back Yard, Front Yard, Garden, Sprinklers In Rear, Sprinklers In Front, Lawn, Landscaped, Near Park, Rectangular Lot, Sprinklers Timer, Sprinklers On Side, Sprinkler System, Yard
Faces West
Story 2
Entry Level Two
Foundation Pillar/Post/Pier, Slab
Sewer Public Sewer, Sewer Tap Paid
Water Private
Architectural Style French Provincial
Level or Stories Two
New Construction No
Construction Status Updated/Remodeled
Schools
Elementary Schools Castille
Middle Schools Newhart
High Schools Capistrano Valley
School District Capistrano Unified
Others
HOA Name Canyon Crest
Senior Community No
Tax ID 78641184
Security Features Carbon Monoxide Detector(s),Fire Detection System,Gated with Guard,Gated Community,Gated with Attendant,24 Hour Security,Smoke Detector(s),Security Guard
Acceptable Financing Cash, Cash to New Loan, Conventional, FHA 203(b), FHA 203(k), FHA, Fannie Mae, Freddie Mac, Government Loan, VA Loan, VA No Loan
Listing Terms Cash, Cash to New Loan, Conventional, FHA 203(b), FHA 203(k), FHA, Fannie Mae, Freddie Mac, Government Loan, VA Loan, VA No Loan
Financing Cash to New Loan
Special Listing Condition Standard
Read Less Info
Want to know what your home might be worth? Contact us for a FREE valuation!

Our team is ready to help you sell your home for the highest possible price ASAP

Bought with Meriam Riad • First Team Real Estate







