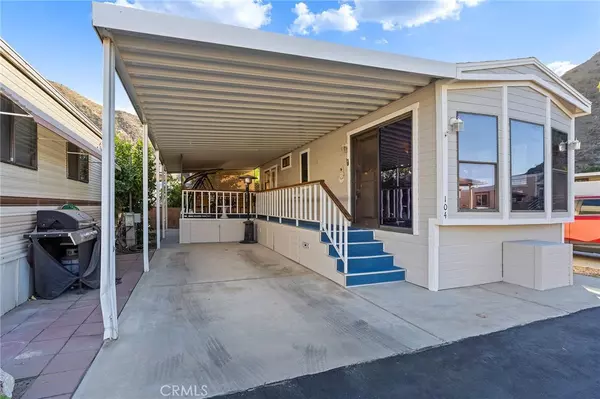$99,000
$99,000
For more information regarding the value of a property, please contact us for a free consultation.
1 Bed
1 Bath
400 SqFt
SOLD DATE : 12/26/2023
Key Details
Sold Price $99,000
Property Type Manufactured Home
Listing Status Sold
Purchase Type For Sale
Square Footage 400 sqft
Price per Sqft $247
Subdivision Sungate (33631)
MLS Listing ID IG23208316
Sold Date 12/26/23
Bedrooms 1
Full Baths 1
Condo Fees $228
HOA Fees $228/mo
HOA Y/N Yes
Land Lease Amount 96.0
Year Built 1988
Lot Size 10.000 Acres
Property Description
Discover serenity in a peaceful and welcoming community! Nestled at the foot of the hills, you'll find the Sungate 55+ Gated Community in Cathedral City, offering an ideal retreat. Boasting an open floor plan, it is fully furnished for your convenience. Recent upgrades include a fresh exterior paint job and a brand-new water heater. The Sungate community provides an array of amenities, including two swimming pools, three hot tubs, a library, a community room, a kitchen, a laundry facility, shuffleboard, and a fitness room. You will also have the opportunity to enjoy community events. Convenience is key, with proximity to casinos, shopping centers, restaurants, the fire department, hospitals, and parks. This residence has as much potential as it does charm, location and livability. Seize the opportunity to own a stunning Park Model home in a prime location with very low taxes, lease costs, and HOA fees. Act now and make this rare gem your own!
Location
State CA
County Riverside
Area 336 - Cathedral City South
Building/Complex Name Sungate
Interior
Interior Features Ceiling Fan(s), Laminate Counters, Open Floorplan, Partially Furnished, Main Level Primary
Heating Central
Cooling Central Air
Fireplace No
Laundry Common Area
Exterior
Garage Attached Carport
Carport Spaces 1
Fence None
Pool Lap, Association
Community Features Hiking, Mountainous, Preserve/Public Land, Gated
Utilities Available Electricity Connected, Propane, Sewer Connected, Water Connected
Amenities Available Billiard Room, Fitness Center, Game Room, Meeting/Banquet/Party Room, Other Courts, Pool, Pet Restrictions, Pets Allowed, Recreation Room, Spa/Hot Tub
View Y/N Yes
View Mountain(s), Neighborhood
Accessibility Low Pile Carpet, No Stairs
Porch Covered
Parking Type Attached Carport
Total Parking Spaces 1
Private Pool No
Building
Lot Description 0-1 Unit/Acre
Story 1
Entry Level One
Sewer Public Sewer
Water Public
Level or Stories One
Schools
School District Palm Springs Unified
Others
Pets Allowed Yes, Size Limit
HOA Name Desert Management
Senior Community Yes
Tax ID 009609586
Security Features Gated Community
Acceptable Financing Cash
Listing Terms Cash
Financing Cash
Special Listing Condition Standard
Pets Description Yes, Size Limit
Read Less Info
Want to know what your home might be worth? Contact us for a FREE valuation!

Our team is ready to help you sell your home for the highest possible price ASAP

Bought with Ruben Magana • Ruben Magana Jr, Broker







