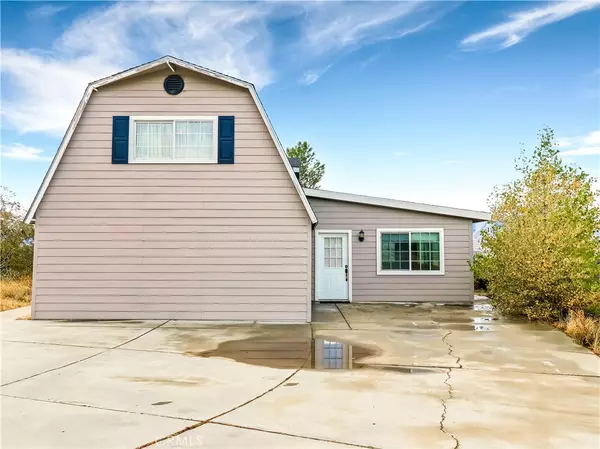$205,000
$219,500
6.6%For more information regarding the value of a property, please contact us for a free consultation.
2 Beds
2 Baths
1,100 SqFt
SOLD DATE : 02/13/2024
Key Details
Sold Price $205,000
Property Type Single Family Home
Sub Type Single Family Residence
Listing Status Sold
Purchase Type For Sale
Square Footage 1,100 sqft
Price per Sqft $186
MLS Listing ID SW23214286
Sold Date 02/13/24
Bedrooms 2
Full Baths 1
Three Quarter Bath 1
Construction Status Turnkey
HOA Y/N No
Year Built 1979
Lot Size 2.520 Acres
Property Description
Introducing a captivating two story home nestled in Anza, boasting 2 bedrooms and 2 bathrooms sprawled across a scenic 2.5-acre property, offering breathtaking mountain views and panoramic landscapes. Enter into an inviting, open-concept layout adorned with high ceilings and a radiant interior palette, highlighted by plush carpeted flooring. Enter through the french doors to unveil the living area, featuring a delightful fireplace and abundant natural light pouring in through expansive windows. The kitchen showcases elegant countertops and backsplashes complemented by ample counter space, an array of cabinets, and the functionality of recessed lighting. Fully equipped with stainless steel appliances, including a 4-burner stove, built-in microwave, and oven, the kitchen boasts a strategically placed window enhancing its luminance. A hallway branching from the kitchen leads to well-appointed bedrooms, bathrooms, and a convenient washer and dryer area. The hallway bathroom boasts tile flooring and a walk-in shower, merging elegance with practicality. Ascend the stairs to discover an additional bedroom adjacent to the master suite. The master bedroom offers plush carpeting, a generously sized closet with sliding doors, and an attached bathroom featuring a single sink vanity, a walk-in shower and separate soaking tub with a picture window. The supplementary bedroom mirrors the spaciousness, complete with plush carpeting and a sizable closet. As a huge bonus, the entire well pump and system was replaced in September, and has a 5 year warranty! This expansive 2-acre parcel stands as a pristine canvas awaiting your personal touch and creative flair. With its awe-inspiring mountain vistas, this blank slate offers endless opportunities for customization and design. Whether imagining a tranquil retreat or an outdoor sanctuary, the boundless scenery provides the perfect backdrop to tailor this space to suit your desires. Craft your dream lifestyle against this stunning natural backdrop. This home's semi rural location provides a great connection with nature while still being close to the city and many modern amenities providing easy access to nearby dining, shopping, entertainment, sport venues and freeway access.**Owner will not Finance**CASH ONLY**
Location
State CA
County Riverside
Area Srcar - Southwest Riverside County
Zoning R-R-2 1/2
Rooms
Other Rooms Shed(s)
Interior
Interior Features Ceiling Fan(s), High Ceilings, Open Floorplan, Pantry, Recessed Lighting, Tile Counters, Unfurnished
Heating Electric, Space Heater
Cooling Evaporative Cooling
Flooring Carpet, Tile
Fireplaces Type Electric, Living Room
Fireplace Yes
Appliance Dishwasher, Disposal, Microwave, Propane Cooktop, Propane Oven, Propane Range, Refrigerator, Tankless Water Heater, Water Heater
Laundry Washer Hookup, Inside, Laundry Closet, Propane Dryer Hookup
Exterior
Exterior Feature Lighting
Garage Driveway, Driveway Up Slope From Street, Gravel
Fence Chain Link, Good Condition
Pool None
Community Features Mountainous, Rural, Valley
Utilities Available Cable Available, Cable Connected, Electricity Available, Electricity Connected, Propane, Phone Available, Phone Connected, Water Available, Water Connected
View Y/N Yes
View Hills, Mountain(s), Panoramic, Valley
Roof Type Composition,Shingle
Accessibility Safe Emergency Egress from Home, Accessible Doors
Porch Rear Porch, Concrete
Parking Type Driveway, Driveway Up Slope From Street, Gravel
Private Pool No
Building
Lot Description 2-5 Units/Acre, No Landscaping
Faces Northeast
Story 2
Entry Level Two
Foundation Slab
Sewer Septic Tank
Water Well
Architectural Style See Remarks, Traditional
Level or Stories Two
Additional Building Shed(s)
New Construction No
Construction Status Turnkey
Schools
Elementary Schools Hamilton
Middle Schools Diamond Valley
High Schools Hemet
School District Hemet Unified
Others
Senior Community No
Tax ID 577160017
Security Features Carbon Monoxide Detector(s),Smoke Detector(s)
Acceptable Financing Cash, Submit
Listing Terms Cash, Submit
Financing Cash
Special Listing Condition Standard
Read Less Info
Want to know what your home might be worth? Contact us for a FREE valuation!

Our team is ready to help you sell your home for the highest possible price ASAP

Bought with Daniel Markendorf • Markendorf and Associates







